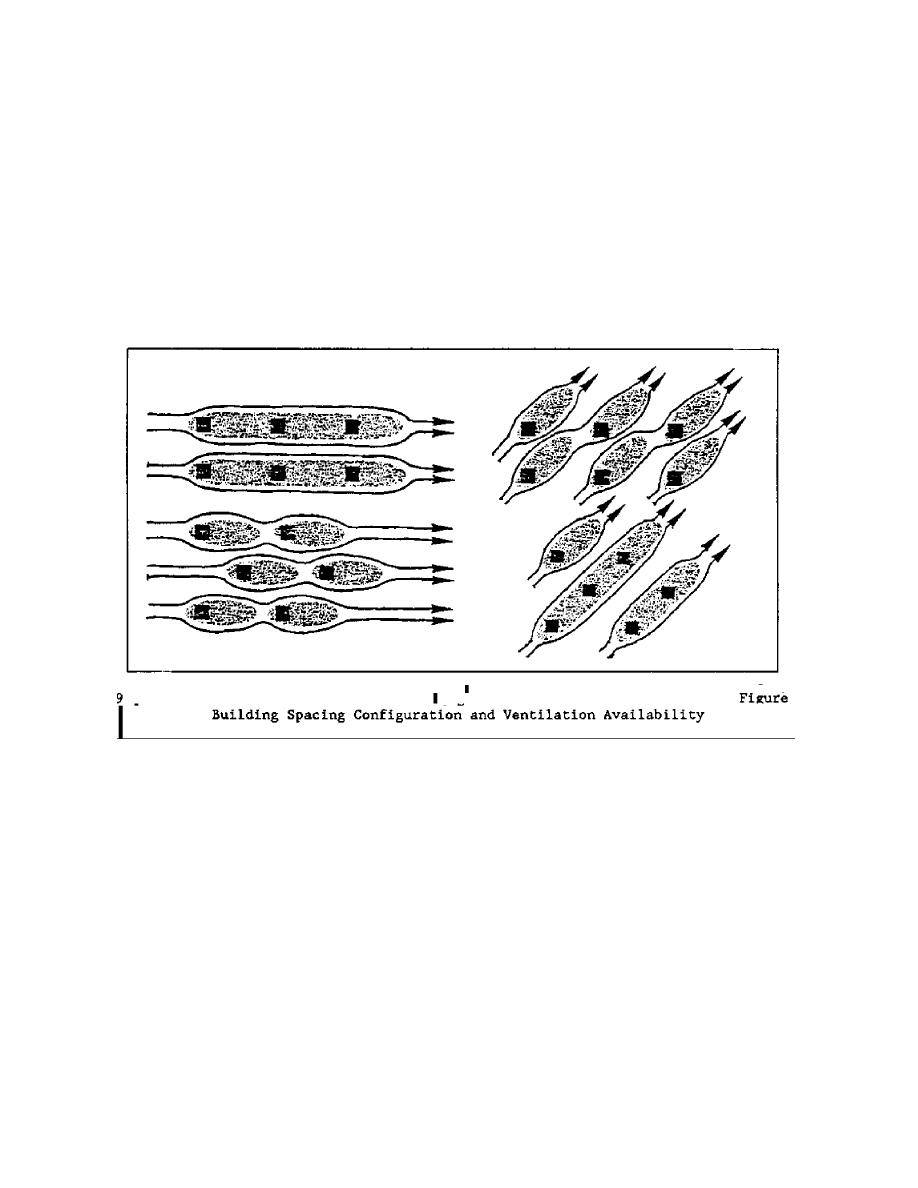
MIL-HDBK-1011/2
to the prevailing winds and buildings are continuous, the flow will depend on
street width as described in para. 4.2.2.2. As in the case of single
buildings, a clear spacing (street width) of at least five heights of the
upwind building is required for the downwind building to have unobstructed
ventilation.
Grid patterns of buildings require larger building-to-building
spacing to maintain ventilation due to the shapes of the building wakes. If
the buildings are staggered in a checkerboard pattern perpendicular to the
wind (Figure 9), ventilation can be maintained with closer spacing and wake
effects are somewhat reduced.
4.2.2.8
Distribution, Size and Details of Planted and Open Areas. Planted
areas can have a pronounced effect on airflow patterns and speeds. In
general, grassy open areas without dense trees or bushes allow the air close
to the ground to be cooled and to return to its unobstructed velocity. Sunlit
open areas with manmade surfaces may heat the air above them and should be
minimized on the windward sides of naturally ventilated buildings. Trees can
provide shade but may also block wind if their understory is too dense. For
details, refer to para. 4.3.
4.2.3
Thermal and Other Considerations. Other major factors to be
considered in assessing the local features as they affect site planning are
presented in paras. 4.2.3.1 through 4.2.3.5.
4.2.3.1
Solar Shading. Topographic features and obstructions may provide
shade and reduce solar gains. Buildings can be arranged to provide shade for
adjacent structures and exterior spaces. The extent and timing of shading due
to nearby obstructions can be determined using a sun path diagram. Refer to
the latest edition of Architectural Graphic Standards for instructions.
22



 Previous Page
Previous Page
