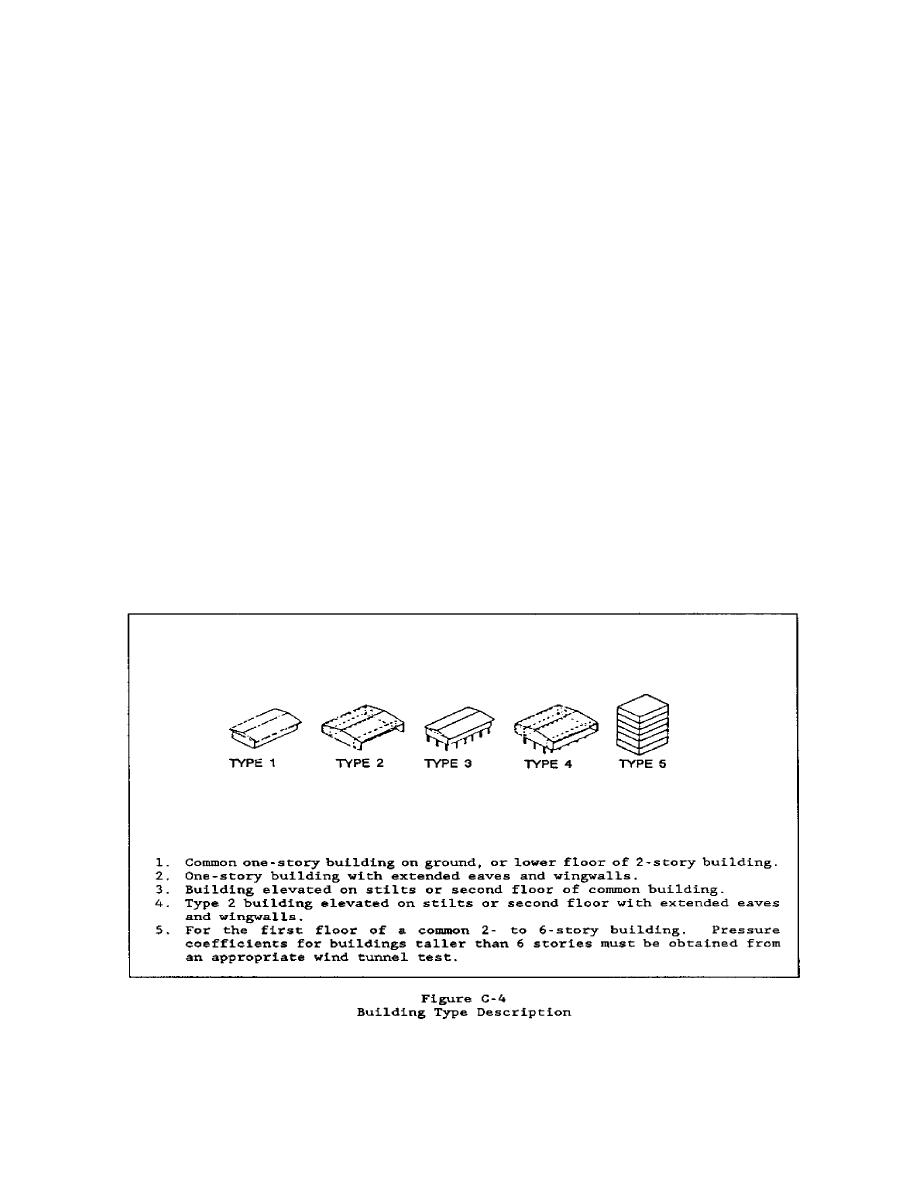
MIL-HDBK-1011/2
APPENDIX C (continued)
Table C-3
Pressure Coefficient Correction Factor, PCCF
+)))))))))))))))))))))))))))))))))))))))))))))))))))))))))))))))))))))))))))),
*
*
* 1)
= ))))) ft
*
Wall height of typical upwind buildings, h
* 2)
*
Gap between proposed building and adjacent upwind
*
= ))))) ft
*
building, g
* 3)
= ))))))))
*
Ratio, g/h
*
*
*
*
*
*
PCCF for Building Types
* Ratio
*
* g/h
*
1
2
3
4
5
* ------------------------------------- *
*
*
* 0
*
0.00
0.00
0.00
0.00
0.00
* 1
*
0.17
0.24
0.23
0.31
0.17
* 2
*
0.40
0.57
0.54
0.72
0.39
* 3
*
0.59
0.83
0.79
1.06
0.61
* 4
*
0.73
1.03
0.98
1.32
0.74
* 5
*
0.87
1.23
1.17
1.57
0.87
* 6 or more
*
1.00
1.41
1.34
1.80
1.00
*
*
.))))))))))))))))))))))))))))))))))))))))))))))))))))))))))))))))))))))))))))-
109



 Previous Page
Previous Page
