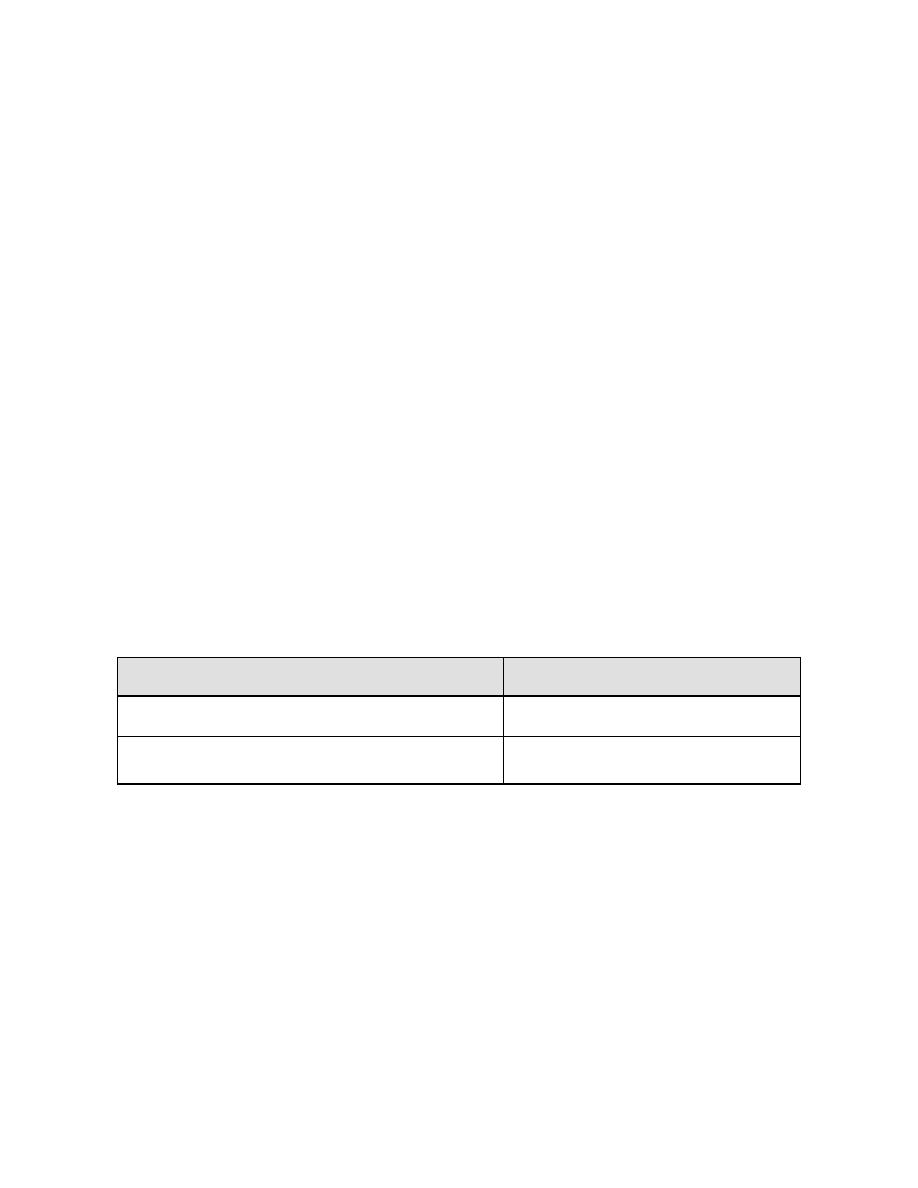
UFC 4-023-03
25 January 2005
CHAPTER 4
REINFORCED CONCRETE DESIGN REQUIREMENTS
This chapter provides the specific requirements for designing a reinforced
concrete building to resist progressive collapse. Appendix C demonstrates the
application of the reinforced concrete design requirements for a 5-story office building.
For composite construction, such as concrete deck slabs on steel beams,
sheet steel decking with an integral slab, and columns reinforced with structural steel
shapes, the application of both the requirements of this chapter and those provided for
steel in Chapter 5 are required. For example, for a concrete deck slab on steel beam in
which the slab is used to provide internal tie capacity, the floor system and roof system
would be required to meet the internal tie requirements of this section, while the steel
frame would be required to meet the other tie requirements (vertical, peripheral, and
external column) and the AP requirements of Chapter 5.
4-1
MATERIAL PROPERTIES FOR REINFORCED CONCRETE.
Apply the appropriate over-strength factors to the calculation of the design
strengths for both Tie Forces and the Alternate Path method. Over-strength factors are
given in Table 4-1.
Table 4-1 Over-Strength Factors for Reinforced Concrete
Over-Strength Factor, Ω
Reinforced Concrete
Concrete Compressive Strength
1.25
Reinforcing Steel (ultimate and yield strength)
1.25
4-2
REINFORCED CONCRETE TIE FORCE REQUIREMENTS.
4-2.1
General.
Design reinforced concrete structures with peripheral, internal, vertical, and
horizontal ties to columns and walls, as applicable. See Figure 3-1 for a schematic
showing these ties. The external column, external wall, and corner column design tie
strengths may be provided partly or wholly by the same reinforcement that is used to
meet the internal or peripheral tie requirements. The paths of all ties must be straight;
no changes in direction are allowed.
4-1



 Previous Page
Previous Page
