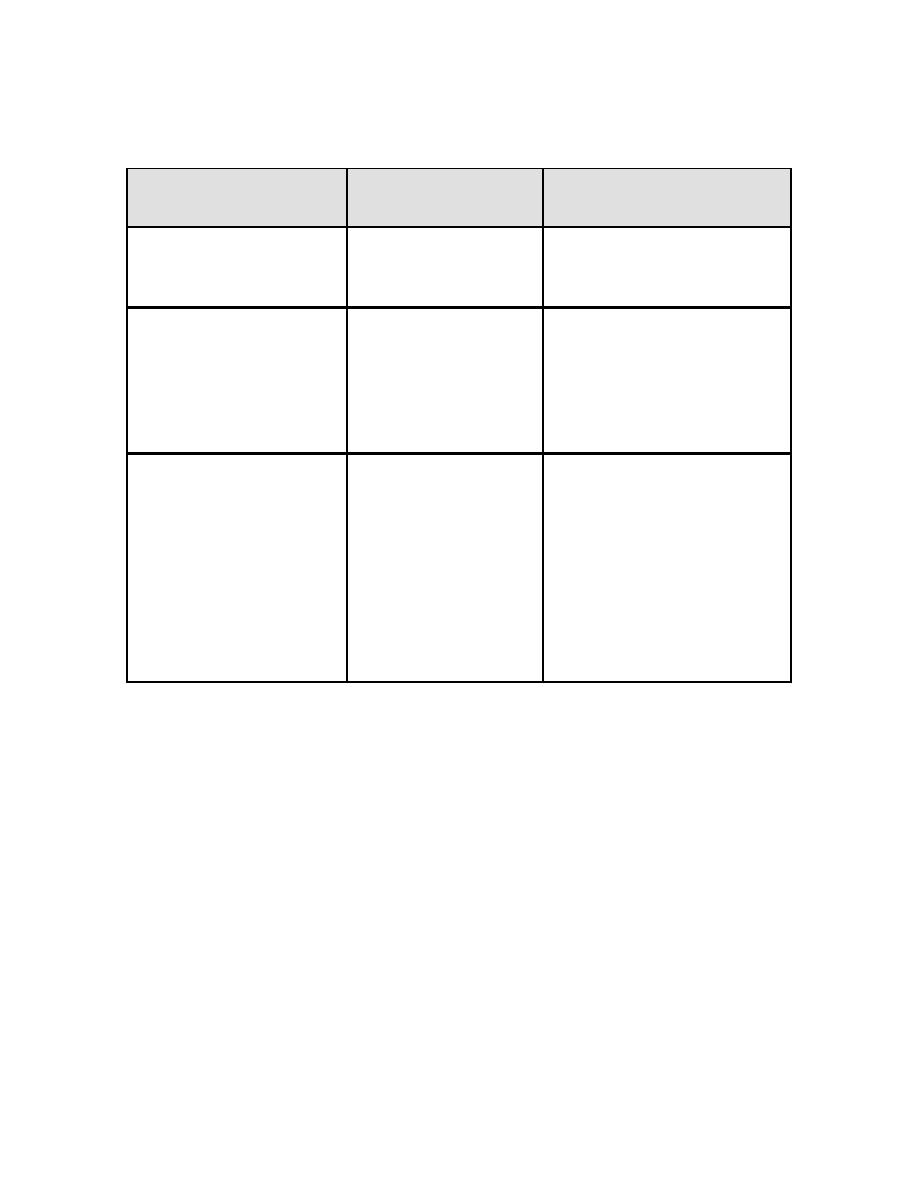
UFC 4-023-03
25 January 2005
Table 6-2 Removal of Deficient Masonry Vertical Tie Elements
Vertical Load-bearing
Definition of
Extent of Structure to
Element Type
Element
Remove if Deficient
Primary structural
Clear height between lateral
Column
support member
restraints
acting alone
Length between lateral
supports or length between
All external and
Wall Incorporating One
a lateral support and the end
internal load-bearing
or More Lateral
of the wall.
SupportsA
walls
Remove clear height
between lateral restraints
For internal walls: length not
exceeding 2.25 H, anywhere
along the wall where H is the
clear height of the wall.
All external and
Wall Without Lateral
internal load-bearing
For external walls: Full
Supports
walls
length.
For both wall types: clear
height between lateral
restraints.
A
Using the definition of Ft in Section 6.2.4, lateral supports may be provided by the
following:
1) An intersecting or return wall tied to a wall to which it affords support, with
connections capable of resisting a force of Ft in kN per meter height of wall
(0.45 Ft in kips per foot height of wall), having a length without openings of
not less than H/2 at right angles to the supported wall and having an average
weight of not less than 340 kg/m2 (70 lb/ft2).
2) A pier or stiffened section of the wall [not exceeding 1 m (3.3 ft) in length],
capable of resisting a horizontal force of 1.5 Ft kN per meter height of wall
(0.45 Ft in kips per foot height of wall).
3) A substantial partition at right angles to the wall having an average weight of
not less than 150 kg/m2 (30.9 lb/ft2), tied with connections capable of
resisting a force of 0.5 Ft kN per meter height of wall (0.15 Ft in kips per foot
height of wall) and having a length without openings of not less than H at
right angles to the supported wall.
6-6



 Previous Page
Previous Page
