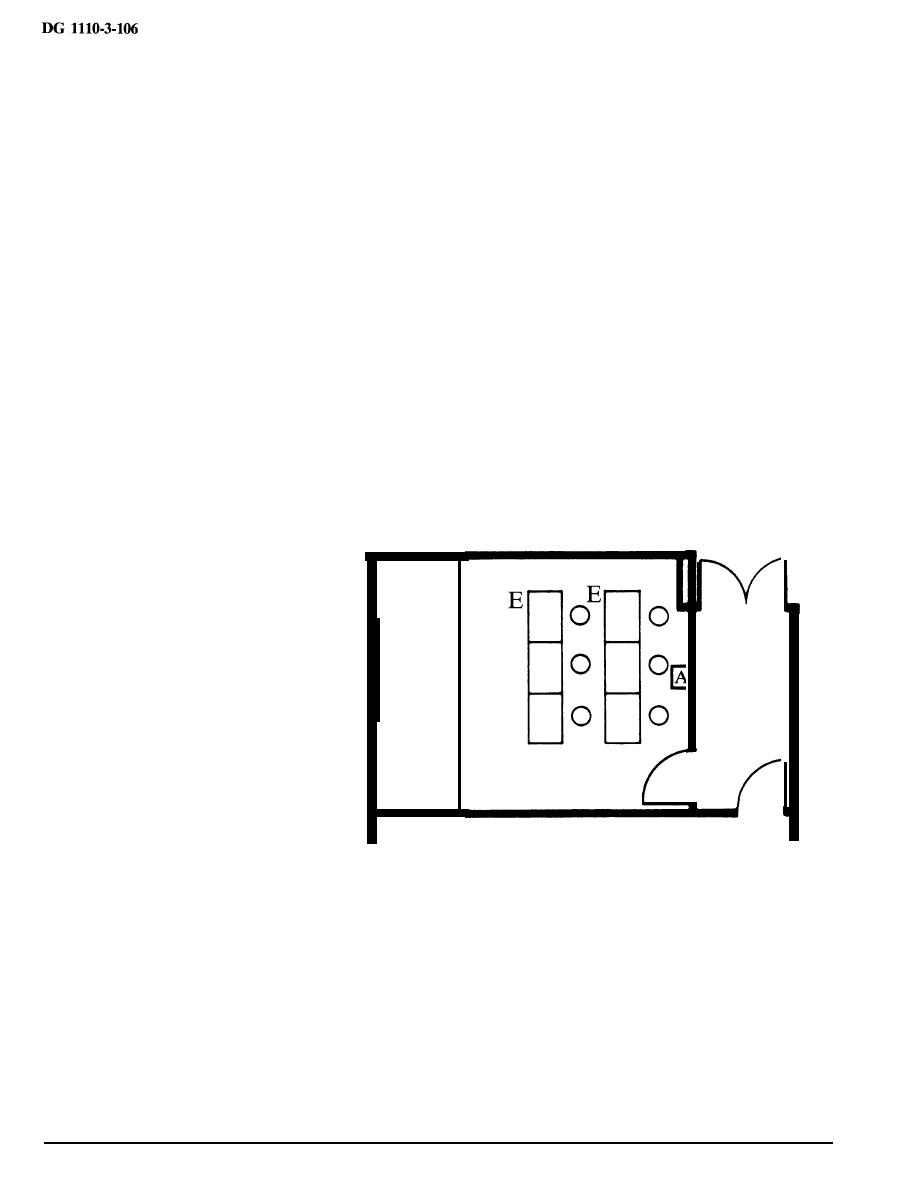
and white videotaping and 250 foot-candels for color
D. Space Utilization.
videotaping.
(1) Size.
The room should be about the same size as a seminar
G. Furniture.
room (paragraph 4-5e above).
The rehearsal room should be adequately furnished.
All furniture surfaces must be durable and easy to
(2) Shape.
maintain. The rehearsal room should have A-V
The room should be about the same shape as a
controls, a projection screen, a blackboard, and 10 to
seminar room (paragraph 4-5e above).
12 desks. (Figure 4-46). There should be a television
cassette unit so taped presentations can be reviewed and
to allow monitoring of lectures during taping
E. Access/Circulation.
The room should be located to allow convenient use
(paragraph a above).
of the room for seminar classes as required. Primary
consideration, however, should be given to a location
H. Interior Design.
next to the instructor preparation areas; this will
facilitate use and control of the area, as well as
(1) For recommendations, see Figure 4-47. For
provide private counseling space. (Figure 4-45).
example color schemes called out in the figure, see the
Appendix.
F. Environmental Conditions.
(2) For general guidance on interior design, see DG
Adequate lighting should be provided for A-V
1110-3-122.
materials and practice lectures/demonstrations
(paragraph 4-8a above). A separate control should be
I. Criteria.
provided for the platform lighting. The general lighting
Table 4-9 lists outline criteria for designing instructor
level will be 50 foot-candles. The A-V lighting level is
rehearsal rooms.
30 foot-candles for viewing; 70 foot-candles for black
oB
c
A
Projection Station
B
TV Monitor & Recorde
F
C
Projection Screen
o
D
Lectern
E
Student Station
D
F
Platform
Figure 4-46
Instructor Rehearsal Room.
4-52



 Previous Page
Previous Page
