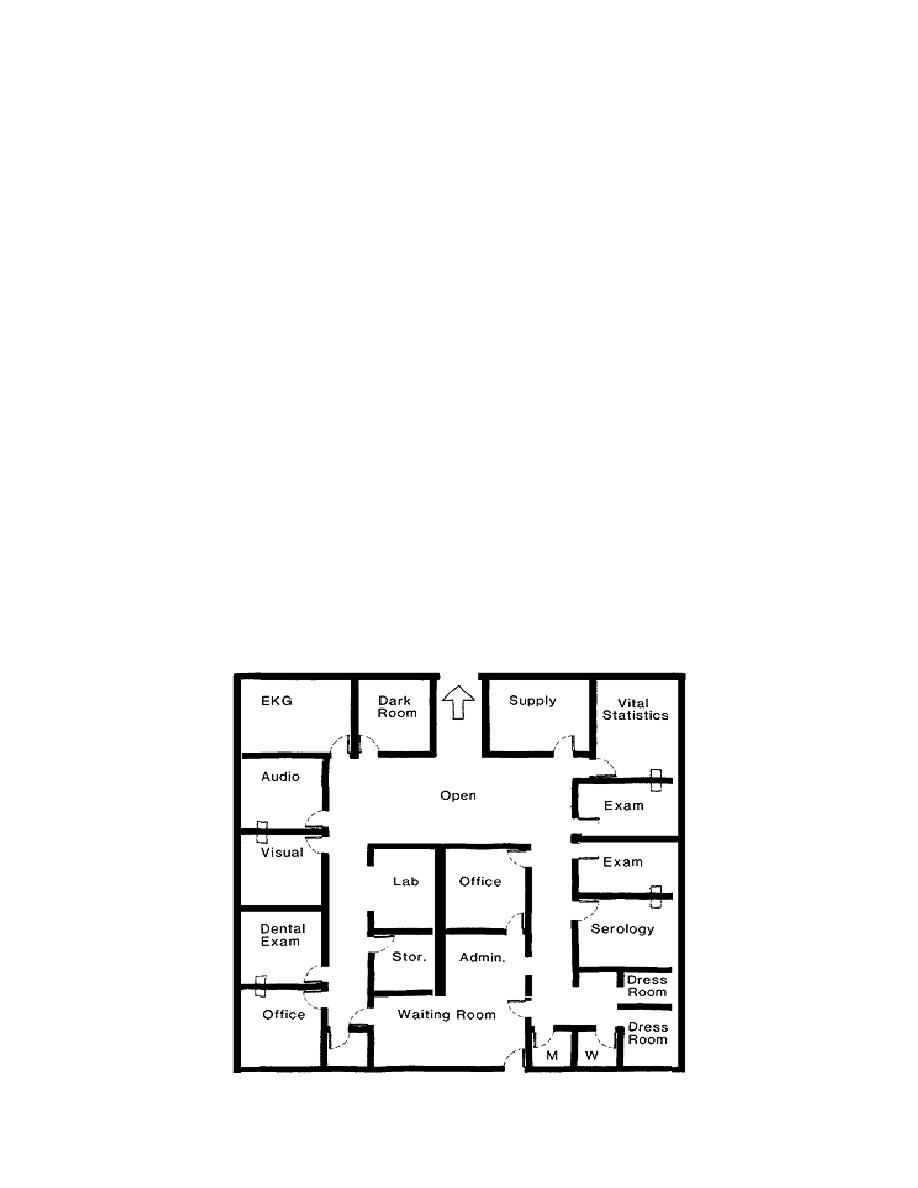
UFC 4-171-05
1 January 2005
with change 25 October 2006
APPenDIX I
PHYsICAL eXAM WInG
I -1
General
I-1.1
When authorized, medical spaces will be provided for physical exams,
treatment and professional medical training. The project documents will define the
authorized space and may provide additional information for the designer.
I-1.2
Locate the medical wing adjacent to dedicated office space that can be
assigned to the medical unit. The medical wing will typically have its own entrance, as
well as an interior access to the remainder of the building. It should be somewhat
isolated from the rest of the building for reasons of patient privacy. Planning concepts
should allow for privacy of patients when accessing dressing areas and toilets.
I-1.3
The medical wing layout and capabilities may vary to suit the Tenants training
and operational requirements. The designer should work with the Tenants to develop a
functional layout.
I-1.4
The types of spaces that may be required are waiting rooms, dressing rooms,
medical exam rooms, dental exam rooms, supply rooms, lavatories with male and
female specimen toilet areas, laboratory, physical exam areas for blood pressure, EKG,
X-ray, audio meter, eye exam, and height and weight measurement.
Figure I-1
Typical Medical Section Plan
197



 Previous Page
Previous Page
