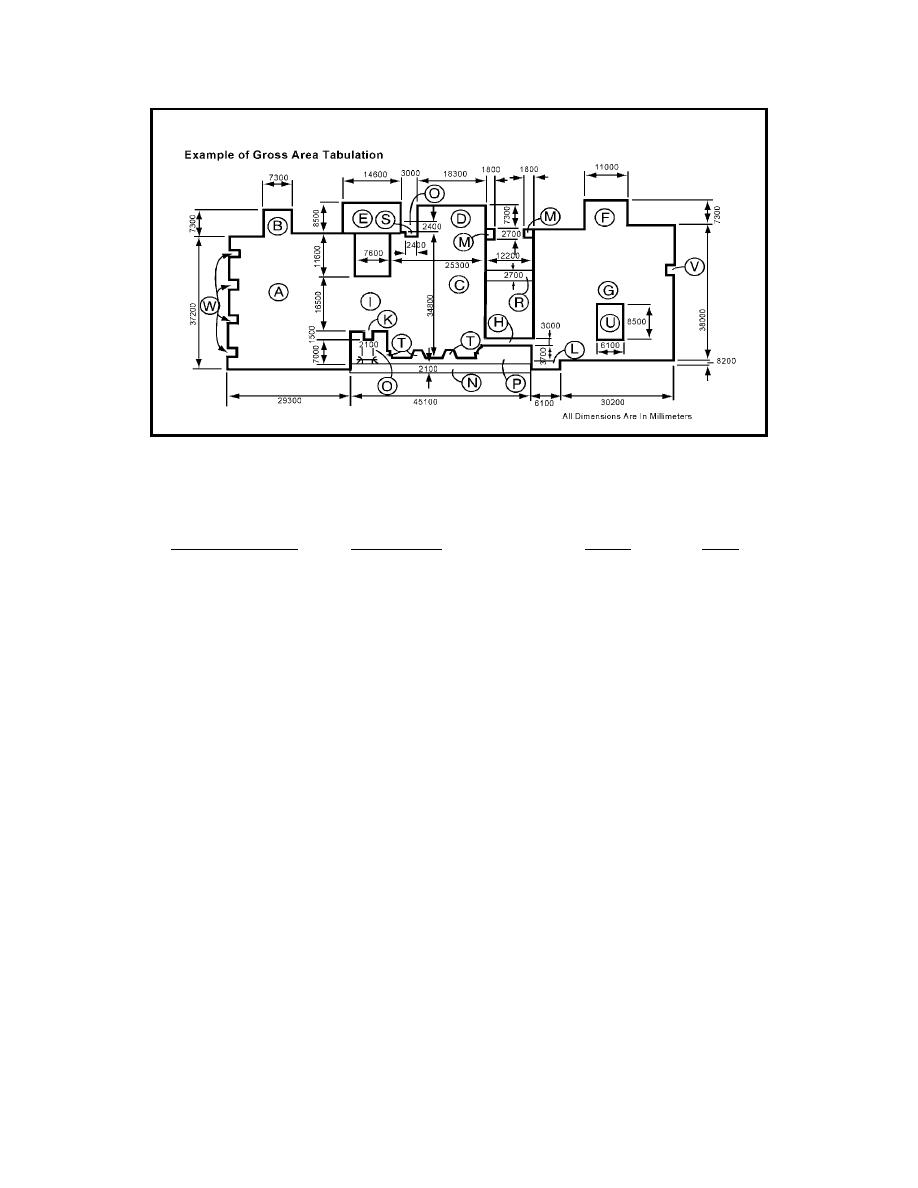
MIL-HDBK-1191
GROSS AREA TAKE-OFF
Plan Area
Plan
Dimensions
Scope
GSM
Reference/Type
A bldg. space 29300 x 37200
x
1.0
1089.96
B
"
7300 x 7300
x
1.0
53.29
C
"
25300 x 34800
x
1.0
880.44
D
"
7300 x 18300
x
1.0
133.59
E
"
8500 x 14600
x
1.0
124.10
F
"
7300 x 11000
x
1.0
80.30
G
"
36300 x 38000
x
1.0
1379.40
H
"
3000 x 12200
x
1.0
36.60
I
"
7600 x 16500
x
1.0
125.40
K
"
1500 x 2100
x
1.0
3.15
L
"
700 x 6100
x
1.0
4.27
M entry canopy 1800 x 2700x2
x
.5
4.86
N covered walk 2100 x 45100
x
.5
47.35
O
"
2100 x 7000
x
.5
7.35
P
"
2100 x 3700
x
.5
3.88
Q covered porch 2700 x 3000
x
.5
4.05
R covered walk 2700 x 12200
x
.5
16.47
S covered porch 1200 x 2400
x
-.5
-1.44
deduct
T alcove deduct 1700 x 1800x3
x
-1.0
-9.18
U courtyard
6100 x 8500
x
-1.0
-51.85
deduct
V alcove deduct 1200 x 2400
x
-1.0
-2.88
W
"
1200 x 1800x4
x
-1.0
-8.64
First Floor Total Gross Area
3920.47
FIGURE 2-5
2-14



 Previous Page
Previous Page
