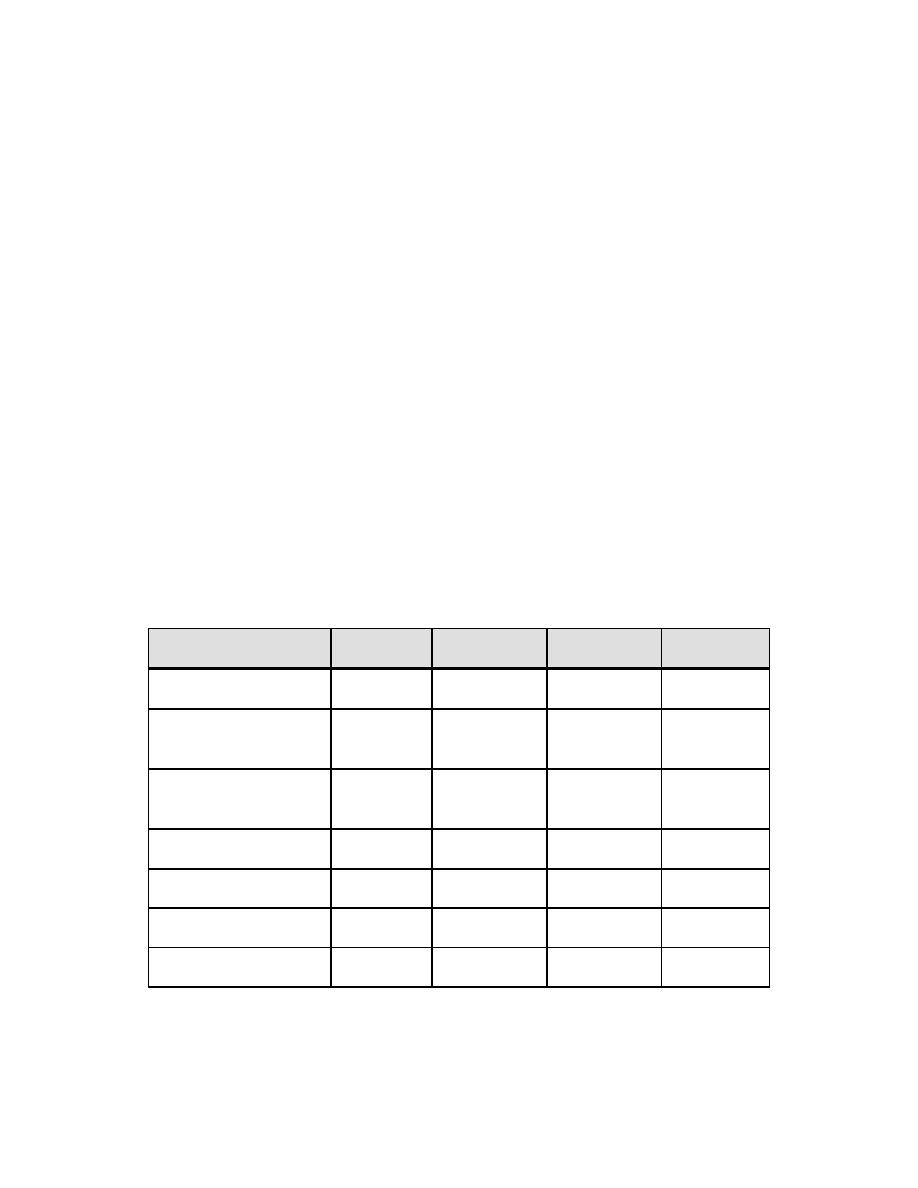
UFC 4-711-01
13 July 2006
CHAPTER 2 NEIGHBORHOOD AND SITE DESIGN CRITERIA
2-1
NEIGHBORHOOD DESIGN
2-1.1
General.
Planners and designers must ensure that lot and site designs conform to standards or
requirements stated in installation and family housing master plans. The goal of
neighborhood design for military family housing is to develop and sustain a residential
environment that responds to the military family, and reinforces the connection between
families and community.
2-1.2
Neighborhood Development.
In designing or improving a neighborhood, an important planning element is to
understand the nature of the housing area--the relationship of each dwelling unit to a
cluster of units, neighborhood, and community as a whole. Housing areas should be
planned so that community members can identify "their own" place in the overall
neighborhood. Plan the site so that housing units are clustered into mini- or sub-
neighborhoods, or are organized around a central element, such as a cul-de-sac or
common area. In existing housing areas, break up large areas into smaller clusters or
neighborhoods, where feasible. See Table 2-1, below, for guidance in site planning.
Table 2-1.
Maximum Units per Building Type and Grade
Unit Type
Apartment
Townhouse
Duplex
Detached
O6-O7+
N/A
N/A
N/A
X
E9, W4/5, & O4-O5
N/A
N/A
X
X
- 3-4 BR
W1/3, O1-O3 - 2-5
8
6
X
X
BR
E7-E8 - 4-5 BR
8
6
X
X
E7-E8 - 2-3 BR
12
8
X
N/A
E1-E6 - 4-5 BR
8
8
X
N/A
E1-E6 - 2-3 BR
12
8
X
N/A
N/A Not Applicable; X Permitted Dwelling Type;
Note: Excludes foreign mid-rise and high-rise construction. Individual Services
may have requirements that vary from these recommendations.
4



 Previous Page
Previous Page
