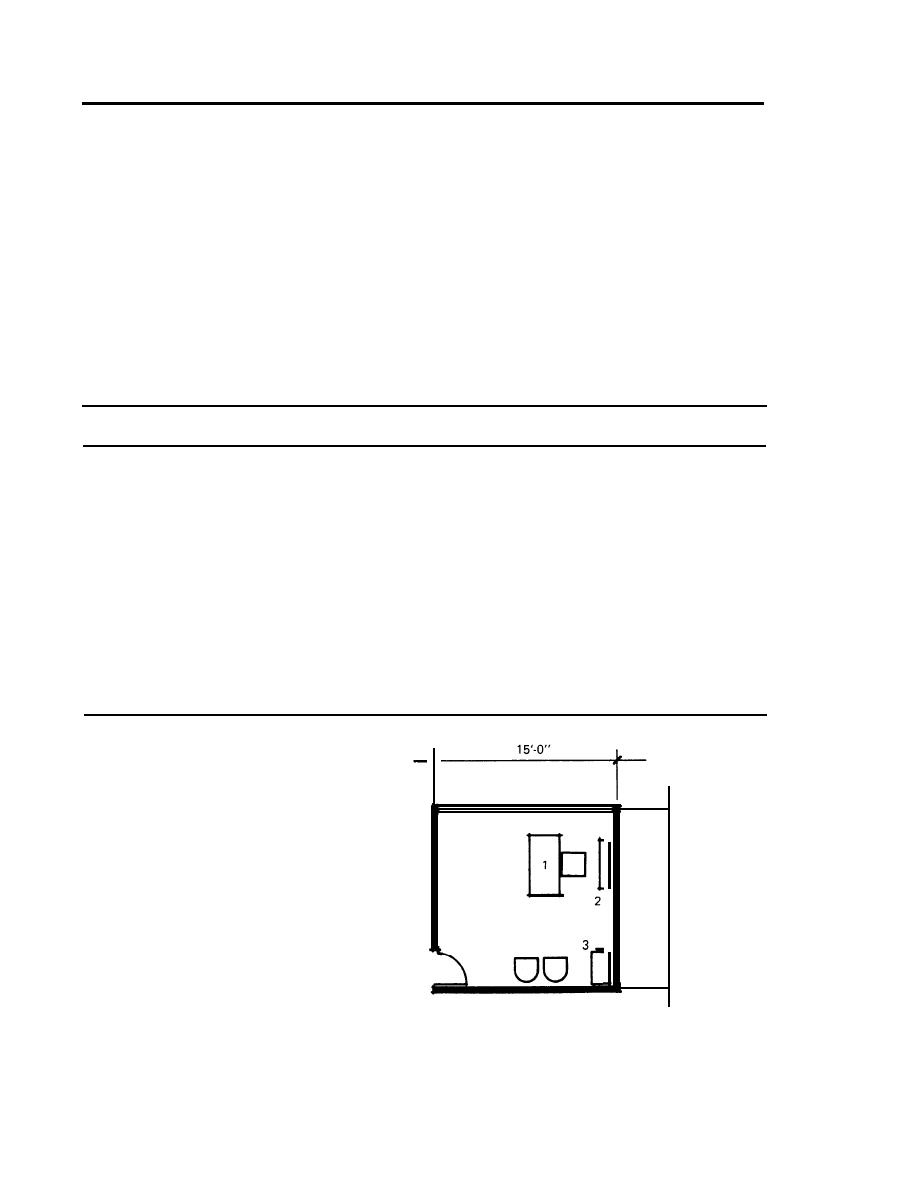
CHAPTER 4
INDIVIDUAL SPACE CRITERIA
DG-1110-3-112 May 1979
4-1
GENERAL
This chapter describes individual staff, academic, vocational training and support spaces needed to
accommodate the typical functions of ACES Centers. Functional uses and adjacency relationships
are described; occupant loads and space allocations are identified; and typical functional layouts are
provided. Space allocations and layouts are based on 5-foot modular dimensioning discussed in
Chapter 3 under Functional Layout. At the end of the chapter is a summary of environmental support
criteria applicable to each space.
4-2 STAFF SPACES
Staff spaces include offices for the director, administrators, clerks, typists, registrar and counselors.
a. DIRECTOR'S OFFICE
Use
For the Director who oversees the ACES Center
operation and holds frequent conferences with staff
and visitors.
Occupant Load
1 staff
Space allocation
200 NASF
Adjacency relationships
Locate adjacent to Clerks, Typists and Administrators
with indirect but unobstructed access to Counselors.
Layout
See Figure 4-1.
a
4
1.
Director's Desk and Chair
a
2.
Bookcase credenza
3.
File cabinet
15'-0"
4.
Visitor chair
Figure 4-1
Director's Office
4-1



 Previous Page
Previous Page
