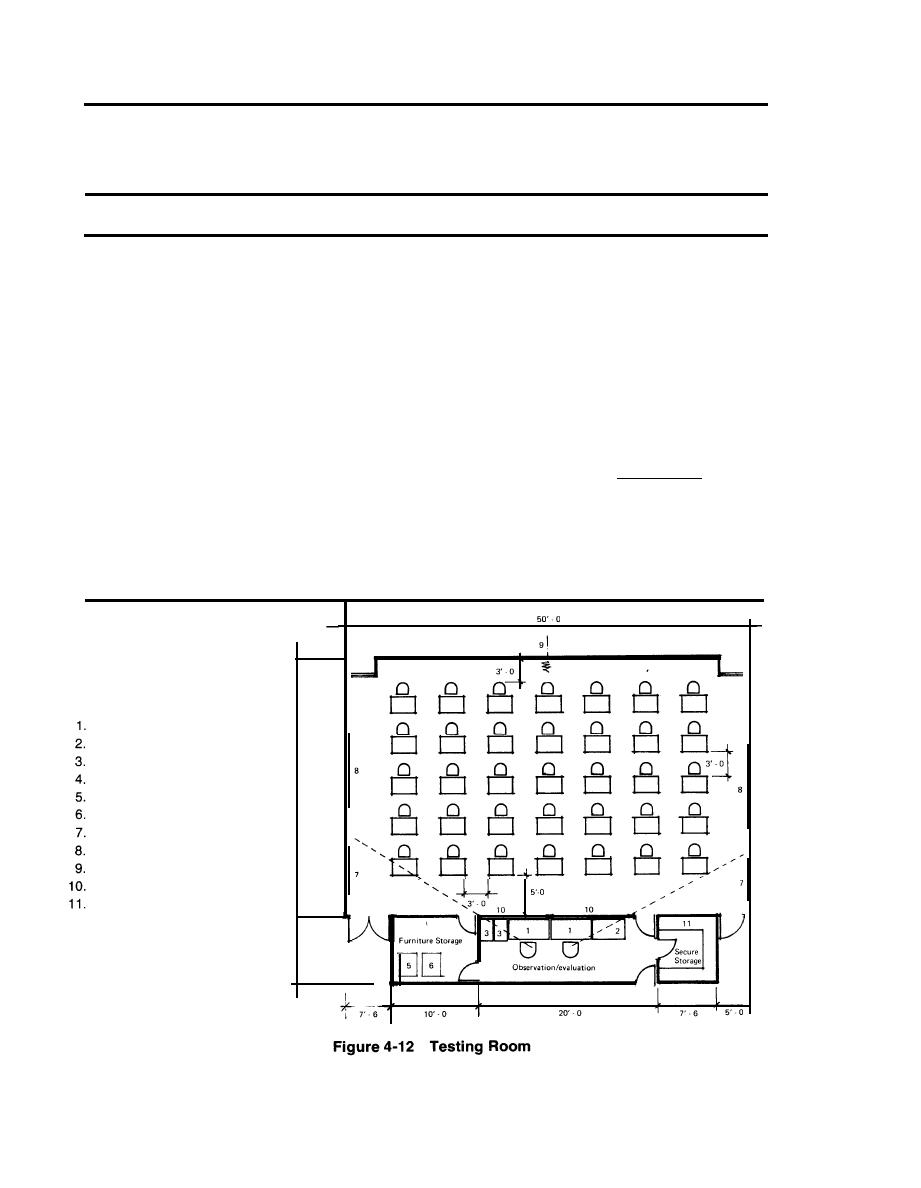
INDIVIDUAL SPACE CRITERIA
DG 1110-3-112 May 1979
4-3 ACADEMIC SPACES (cont'd)
h. TESTING ROOM
For testing and general purpose classes. Should be
Use
divisible into two classroom spaces. Separate spaces
are required for observation and grading of examina-
tions, and storage of extra tables and chairs required
for classroom use.
35 students, 2 instructors for testing
Occupant load
48 students, 2 instructors for classes
1,625 SF
Testing Room
Space allocation
150 SF
Observation/Evaluation
55 SF
Secure storage
75 SF
Furniture storage
1,905 NASF
Total
Locate near to classrooms and lecture room. Spaces
Adjacency relationships
for observation and storage should open directly into
the testing room.
Layout
See Figure 4-12
Staff Desk and Chair
Cabinet
Files
Student Table and Chair
32'-6
Stacking Chairs on Dolly
Folding Tables on Dolly
Tack Board
Chalkboard
Folding Divider Wall
Observation Windows
Shelving
7'-6
4-13



 Previous Page
Previous Page
