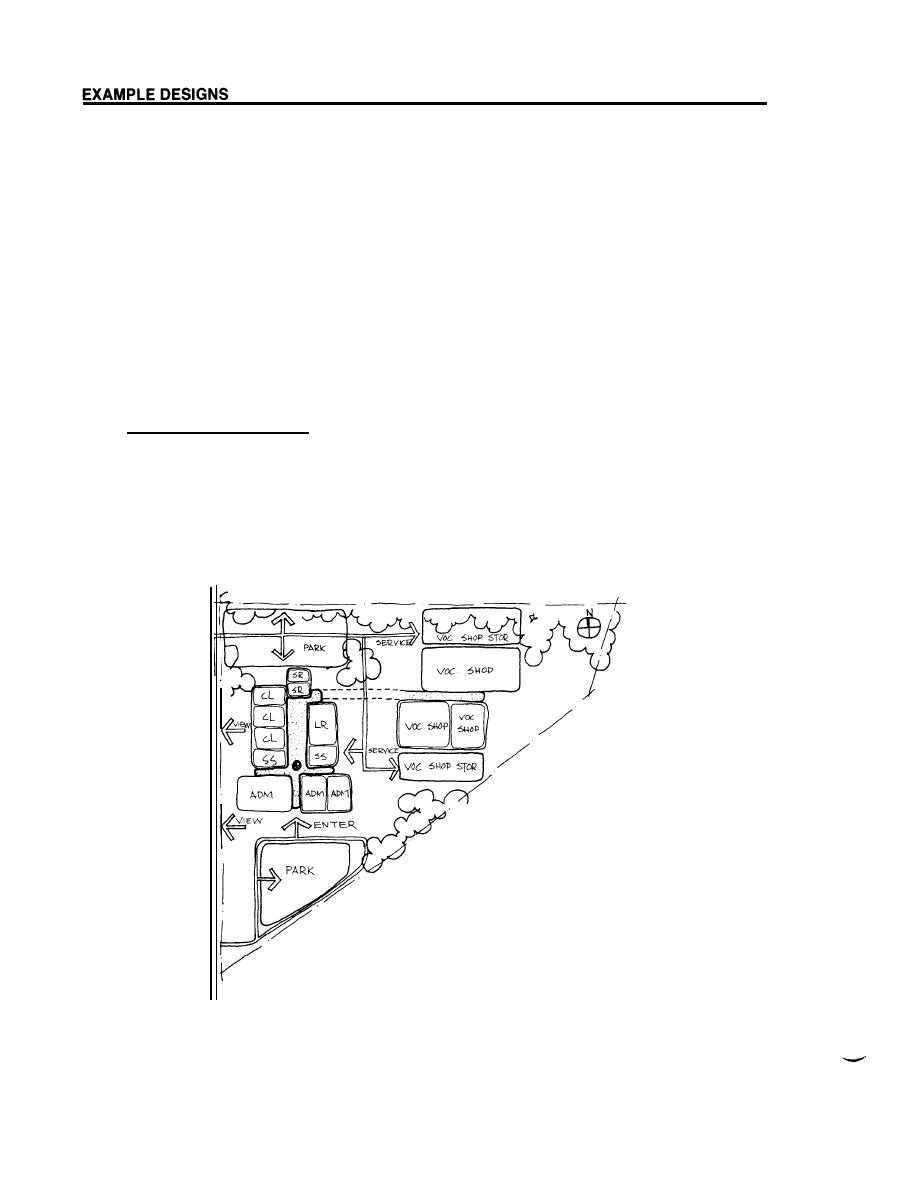
DG 1110-3-112 May 1979
6-7 EXAMPLE DESIGNSCHEME C-1 FOR 21,000 MILITARY STRENGTH
a. SITUATION. The mission, size and location of this ACES Center project are the same as
described in Scheme C, however, the site designated on the master plan is relatively small in size and
triangular in shape. The site is bounded by a wooded area on the north and the primary road on the
west. There are excellent views to the west.
b. PLANNING. The authorized space allowance and staffing, and the projected enrollment and
usage of the ACES Center are the same as determined in Scheme C; the space requirements are the
same as those indicated in Table 6-12.
c. DESIGN SOLUTION.
(1) Basic Spatial Organization. This solution is developed around a dispersed organization scheme
as shown in Figure 6-11. The limited site area makes use of a two-story academic building desirable.
Topographic features and views, in addition to site configuration, influence the spatial organization in
this solution. The academic building is placed parallel to the road to take advantage of the views.
Vocational training shops are developed on a spine perpendicular to the academic building. Main entry
to the ACES Center is serviced by a loop road on the south. Service access to the vocational training
area is provided by a road along the north side and center of the site.
Figure 6-11
Basic Spatial OrganizationScheme C-1
6-22



 Previous Page
Previous Page
