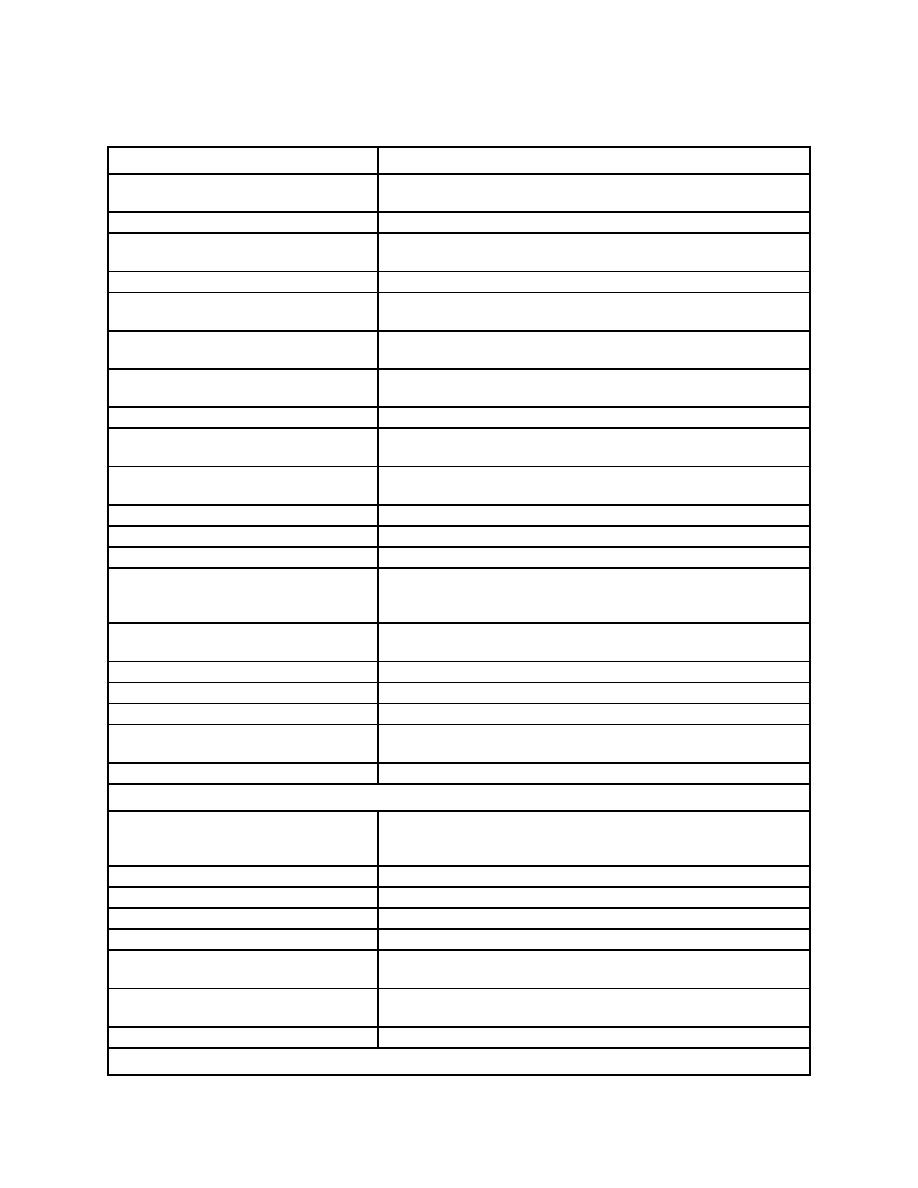
UFC 4-730-10
15 June 2006
TABLE 2-1. FIRE STATION PROGRAM SPACES
Space
Notes
Deputy Chief Office
The requirement for a Deputy Chief is driven by the size of the
department.
Administrative Assistant
Provided only in conjunction with Chief and Deputy Chief.
Lobby Area
Generally provided only in conjunction with Chief and Deputy
Chief.
Assistant Chief/Shift Supervisor
One per department.
Assistant Chief of Fire Prevention
One per department, as dictated by Installation mission
requirements.
Inspector(s) Offices
Several workstations per department--may be located in several
stations.
EMS Office
Space for EMS to complete confidential paperwork, as dictated by
Installation mission requirements.
HAZMAT/Safety Office
One per department.
Logistics Office
One workstation per department, as dictated by Installation mission
requirements.
Department Training Room
At least one per department (in HQ station). May be provided in
other stations, as dictated by Installation mission requirements.
Training Officer Office
One per department.
Computer Training/testing Area
One per station. Separate room or alcove.
General Admin Storage
One per station.
Fire-only Dispatch
One per department; provided only if no requirement for
Consolidated Dispatch. Dispatch receives emergency calls from the
public.
Consolidated Dispatch
Provided in lieu of Fire-only Dispatch. Combines fire, security, and
medical dispatch functions.
Dispatch Supervisor
Provided in conjunction with Consolidated Dispatch.
Dispatch Bathroom
Dedicated facilities close to Dispatch.
Dispatch Kitchenette
Dedicated facilities close to Dispatch.
Information Technology (IT) Room
One per station. Consider presence/size of dispatch and/or watch
room in size and location of room.
Generator Space
One per station. May need to be located inside as a security concern.
Residential and Living
Day/Training Room
One per station. Includes kitchen, training/dining, and lounge areas.
The station training area is incorporated as part of the dining portion
of the Day Room.
Dorm Rooms
Per station. Quantity depends on number of crews.
Bathrooms/shower/changing
Male and female facilities per station.
Fitness Room
One per station.
Laundry Room
One per station.
Physical Therapy/sauna
Addition to Fitness Room, as dictated by Installation mission
requirements.
Recreation Room
Addition to Day Room for noisier activities such as games, as
dictated by Installation mission requirements.
Covered Outdoor Patio
One per station.
Other Spaces
2-3



 Previous Page
Previous Page
