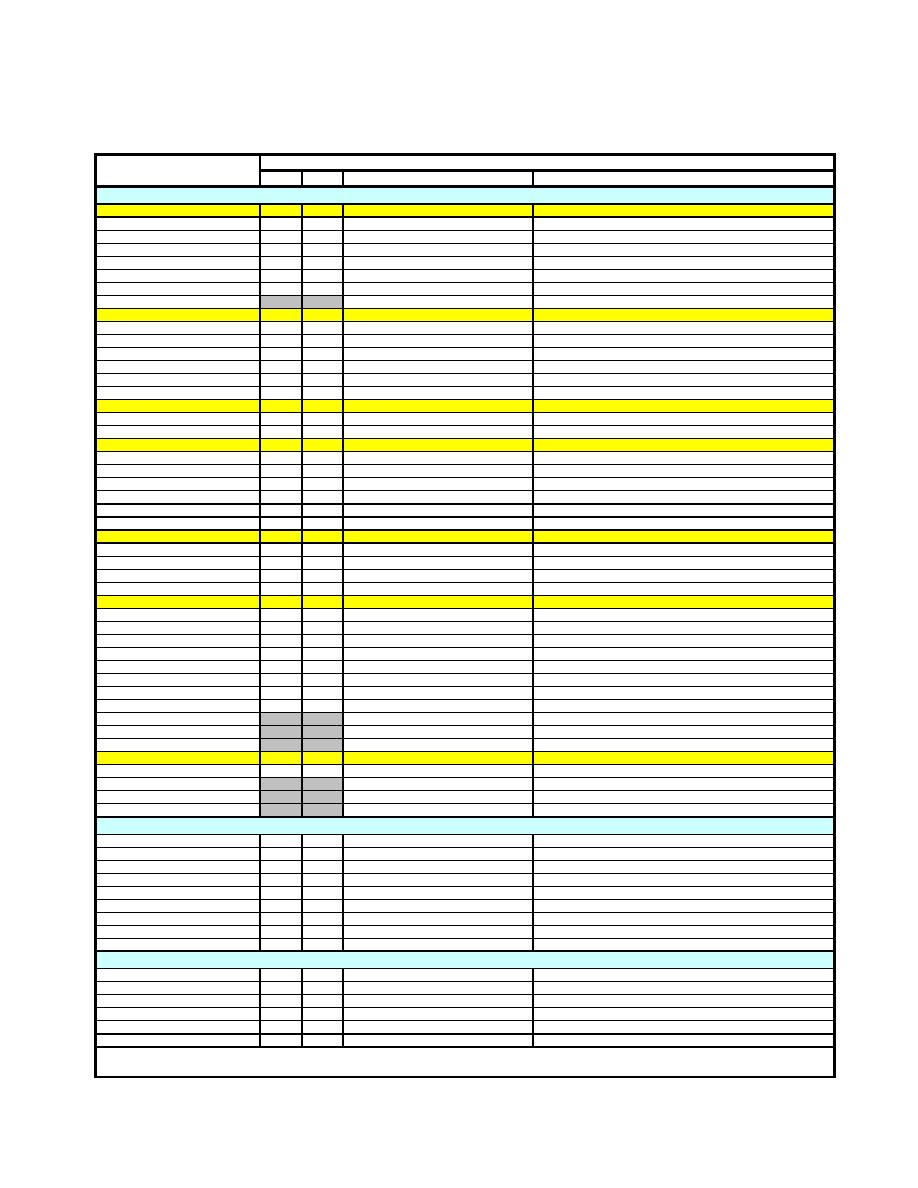
UFC 4-740-02
26 September 2006
FIGURE B-1. SPACE PROGRAM STANDARDS
0.0929
Space Allocation Standard
2
2
Functional Component
Standard
Description
m
ft.
Fitness Spaces
Lobby/Reception
Entry Lobby
9.29
100
Vestibule/Lobby Module(s) (for 2-3 ppl)
Vesibule and/or space for 2 to 3 ppl to queue
Control Counter
11.61
125
Counter Module(s)
Space for counter, space behind, space in front
Equipment issue storage
16.26
175
Storage Module(s)
Equipment storage at/behind gear issue
Vending
1.86
20
Vending Machine(s)
per vending machine
Waiting/Display
8.36
90
Seating/Display Module(s) (for 4 ppl)
Space for seating for 4 ppl and display area
Spectator peak-time circulation
27.87
300
Circulation Module(s)
Per one-side bleachers - driven by gym size
Public restrooms/phones
0.00
Public Restroom(s)
Option - Driven by gym size
Gymnasium
Basketball/volleyball Court
826.07 8,892
One-court/200-seat Module(s)
NCAA Court + 10' safety + 200 seats (one side)
Two Court Module
1630.95 17,556
Two-court/200-seat Module(s)
Two courts + 10' safety, 16' between cts, + 200 seats
Arena-style Two-Court Module 1708.62 18,392
Arena-style Two-Court Module(s)
Provides space for arena-style seating for center, longitudinal ct.
Additional Spectator seating
84.71
912
Additional 200-seat Module(s)
Four rows of seats (one ea. side) = 200 ppl.
Basic storage/support
65.03
700
Storage Module(s)
Roughly 8% of base gym area
Additional court storage
32.52
350
Additional storage module(s)
Storage space per additional court
Unit PT/Group Exercise
2
2
Partitionable Room(s)
4.65
50
116.1 m2 (1,250 ft.2) (25 ppl) minimum size
people at 4.6 m (50 ft. )/person
Storage/support
0.46
5
10% of partitionable room area
11.6 m2 (125 ft.2) minimum (10% of room area)
Fitness Spaces
2
2
Stretching
4.65
50
50 sf per person - min. 2 ppl
people at 4.6 m (50 ft. )/person
2
2
Cardiovascular Equipment
4.65
50
50 sf per station
items at 4.6 m (50 ft. )/item
2
2
Selectorized (machine) weights
4.65
50
50 sf per station
items at 4.6 m (50 ft. )/item
items at 6.0 m2 (65 ft.2)/item
Free/Plate-loaded weights
6.04
65
65 sf per station
Finess Program Manager's Office 11.61
125
Office
Private office that may include fitness testing equipment
Fitness Assessment Room
11.61
125
Office(s)
1 piece fitness equip for testing, computer desk, chairs, stretching
Structured Activities
Structured Activity Space
74.32
800
Flexible space Module(s)
Based on size of a single racquetball court
Racquetball Courts
74.32
800
Racquetball Court(s)
Single court size. Minimum of two courts
Spectator/officiating
18.58
200
Spectator/officiating Module(s)
Two rows of 10 seats for one ct. Max of two cts (400 sf)
Structured activity storage
7.43
80
10% of Structured Activity Space
Based on Structured activity space (10% of room area)
Locker Rooms
Men's Locker Room
Locker/changing area
0.74
8
Lockers
Per slot (2 double lockers or 1 single locker)
Shower/drying area
2.79
30
Showers
Per shower & integral drying area at 22 lockers/shower
Toilet area
4.18
45
Water closets/lavatory modules
Per wc and lav. at 30 lockers per wc/lav
Woman's Locker Room
Locker/changing area
0.74
8
Lockers
Per slot (2 double lockers or 1 single locker)
Shower/drying area
2.79
30
Showers
Per shower & integral drying area at 22 lockers/shower
Toilet area
4.18
45
Water closets/lavatory modules
per wc and lav. at 20 lockers per wc/lav
Sauna and cool-down area
M/F (2) Saunas/cool-down area
small = 6 ppl, med = 8-9, lg = 12 ppl (+ cool down space)
Steam Room and cool-down area
M/F (2) Steam Rooms/cool-down area
small = 6-7 ppl, med = 8-9, lg = 12-14 (+ cool down space)
Hot Tub
Unisex Hot Tub
small = 5 ppl, med = 8, lg = 12-14 ppl
Support Areas
Laundry
18.58
200
Laundry Room
Per one-washer/two-dryer room
Equipment repair and receiving
Repair/receiving Room
Fixed receiving area + variable repair (10% of Fitness)
Storage
Storage Room
Variable lockable storage room (5% of fitness)
Additional Programmatic Storage
sf Additional Storage
To be filled-in by programmer and justified based on item stored.
Core HAWC Spaces
Lobby/Reception
27.87
300
Lobby/Reception Module(s)
per area
Director's Office
11.15
120
Office
per office
Program Managers' Offices
9.29
100
Office(s)
per office
Support Staff Workstations
5.95
64
Workstation(s)
per workstation
Classrooms/Training rooms
58.53
630
Classroom/Training Module(s)
per room
Resource Room/Computer Lab
23.23
250
Resource/Computer Lab Module(s)
per room
Storage/support
7.43
80
Storage/support Module(s)
per area
Ergometry and Fitness Testing *
7.43
80
Testing Cubicle(s)
per testing cubicles
Wellness Assessment *
13.94
150
Assessment Room(s)
per room
Administrative Spaces (required or optional)
Director's Office
11.15
120
Office
per office
Program Managers' Offices
9.29
100
Office(s)
per office
Support Staff Workstations
5.95
64
Workstation(s)
per office
Copy/file/work/break Room
7.43
80
Workroom Module(s)
per room
Classroom/Training Room
39.02
420
15-person Classroom/Training Module(s)
small training room (15 ppl)
Classroom/Training Storage
5.57
60
Storage Module(s)
per 15-person Training Room
* Service-specific space.
1
If contract service, verify area with contractor.
B-2



 Previous Page
Previous Page
