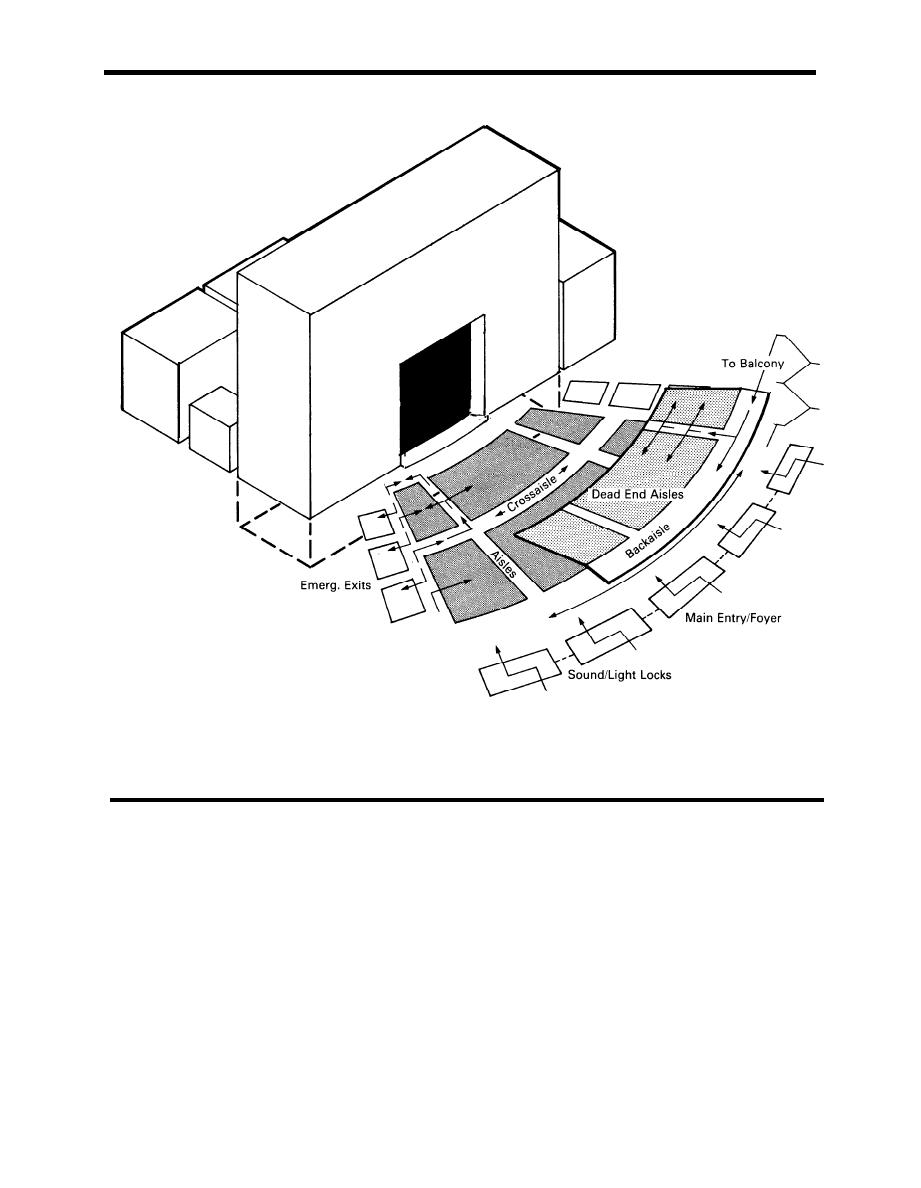
DESIGN GUIDE: MUSIC AND DRAMA CENTERS
DG 1110.3.120
C H A P T E R 3: ACCESS
JANUARY 1981
F I G U R E 3-9.1
ACCESS SYSTEMS-AUDIENCE
3-9. ACCESS
functional access criteria for the following users:
Audience, to ensure firesafety exiting, Room
l
entry orientation and control, and access to
public facilities during performance.
Planning of circulation and access systems is
Performers, to permit firesafety exiting,
necessarily integral with space planning for spe-
l
cific facilities. Access is influenced by external
movement within stagehouse and between
relationships to adjoining facilities and by site
it and backstage areas.
characteristics. Moreover, access and circulation
Technicians, to prevent injury, and allow
l
systems have considerable impact on the reali-
control point and equipment mount access.
zation of a Room design. While individual re-
Scenery and Properties, to facilitate both
quirements will vary, this section (3-9) provides
l
a checklist of the questions that must be an-
horizontal and vertical movement.
swered. The basic approach is to define major
3-55



 Previous Page
Previous Page
