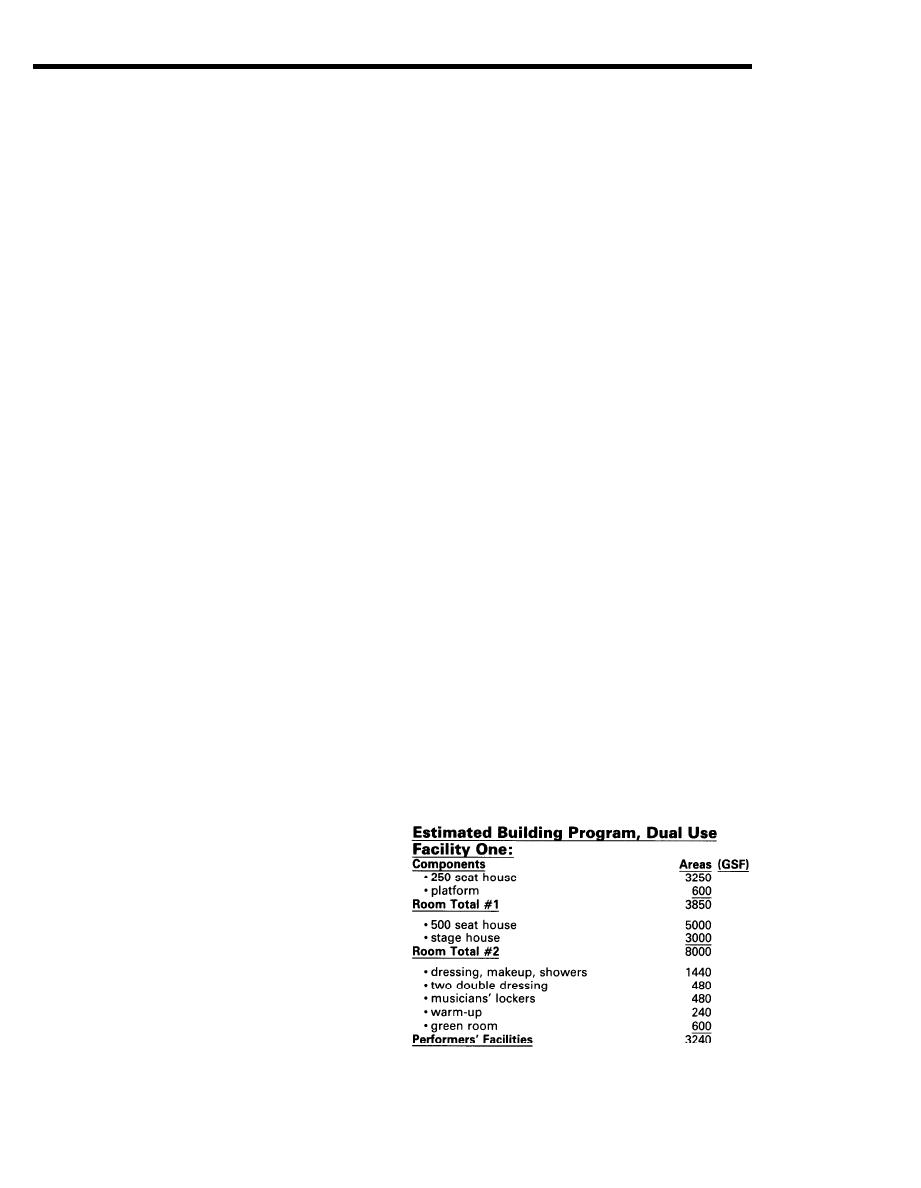
DG 1110.3.120
DESIGN GUIDE: MUSIC AND DRAMA CENTERS
JANUARY 1981
C H A P T E R 3: COMPOSITE BUILDING PROGRAMS
ment of planning deliberations may reveal
The larger theater will have a stagehouse, flyloft
strengths not yet addressed.
and orchestra pit for proscenium form. It could
also be set as an apron Thrust stage, allowing
productions rehearsed in the other Room to be
E. DUAL FACILITIES
presented with minimum change-over interfer-
ence. Preparations for the next major presenta-
One activity and its audience supports and adds
tion can be taking place behind the proscenium
to another, in terms of public awareness and
concurrent with the Thrust performance run. The
audience-building. Various performing and vis-
small Room would then be available for short-
ual arts overlap; a constant supply of inspiration
run experimental productions, music presenta-
and skilled personnel working simultaneously
tion, or other general assembly. Thus, a contin-
will help fill practical gaps too, at those awkward
ual schedule of varied presentations is possible.
times when the principal dancer falls ill or the pit
musicians go on strike. Many technical support
The small Room would be designed for natural
systems and facilities need not be duplicated for
acoustics, permitting small group presentations
two Rooms, and indeed, one Room may serve
from a low platform at one end. It could contain
as preparatory site for production in the other.
a lighting grid and moveable seating to clear the
Public and administrative facilities often benefit
floor for dances or cabaret activity and for re-
from combinatory scale and space-borrowing.
hearsals, or it could be set with a center stage
and arena seating.
Without retreading previous ground at this time,
here are two sample descriptions of combined-
Common stage level and loading/storage/work-
use facilities differing in scale and rationale. The
shop/dressing facilities would enhance produc-
first (smaller) facility addresses the desire for fre-
tion turnover. This would also offer maximum
quent varied presentations of manageable scale
educational exposure in theater arts and
for primarily amateur casts. It offers stimulating
stagecraft.
involvement of many people with many interests
and trades. Such a facility is developed with par-
Concentration on common backstage facilities
ticipation especially in mind.
is probably more important than common au-
dience facilities. Most non-military combined fa-
The second (larger) facility attempts to fill two
cilities stress generous shared public space be-
needs. The first is involvement of amateurs and
cause the sales appeal of luxury plus the
semi-professionals with local audiences in rela-
economics of commercial enterprise make this
tively small-scale productions. Second, it affords
a cost-effective choice. The priorities are here
the opportunity for those with a serious interest
reversed: distinctions between players and au-
in a potential career to rub elbows with profes-
dience are less clear, the audience is more "cap-
sionals. Moreover, a professional house will at-
tive", and profit motive hardly enters the picture.
tract audiences and critical notice most amateur
Efficiency of labor intensity and energy direction
playhouses can't. The shared limelight serves
backstage is of the essence. It is possible that a
the Army's public relations interest as well as
single audience/lobby/box office facility can serve
the striving artist's.
both Rooms, but modest separate lobbies would
not be out of the question.
1. Dual-Use Facility Alternate One:
Combined facilities:
200-250 seat Chamber Recital Hall, flat
l
floor.
500 seat Frontal/Thrust Theater
l
This combination of two performance places
stresses the theatrical (drama) program, since
the flat floor chamber hall can double as informal
experimental theater, dance studio, or rehearsal
space. The larger theater would be a different
kind of Room with multi-use options.
3-84



 Previous Page
Previous Page
