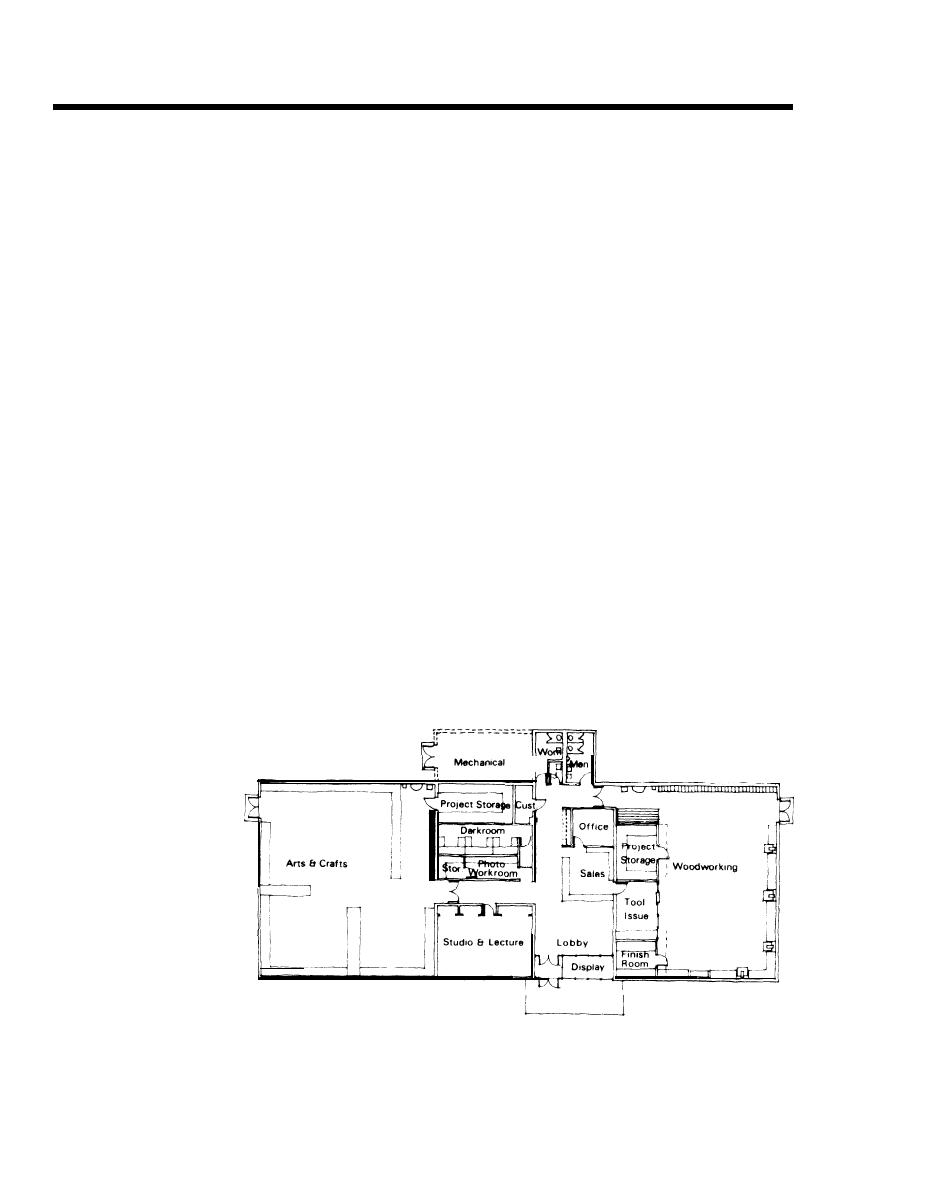
Page 62
DG 1110-3-124
August 1976
Existing arts and crafts facilities vary considerably in
5-2 Modification and
their adequacy for housing the range of activities required
locally. Some programs operate in buildings designed and
Expansion of Existing
constructed specifically as Arts and Crafts Centers. Others
utilize found spaces of various types. However, regardless
of the type or age of the facilities, it should be expected
Facilities
that space layouts will periodically need modifications as
programs change.
b. The following illustrations are presented to demon-
strate the planning options that might be used in modify-
ing and/or expanding existing arts and crafts facilities. The
illustrations emphasize a greater use of shared spaces, as
has been advocated in this Design Guide.
c.
The floor plan shown below is the Arts and Crafts
Shop prepared as Definitive Design No. 31-21-11, dated
12 June 1967. The size of this facility is 9400 square feet,
and it has been the prototype for installations with mili-
tary strengths between 7,001 and 10,000 personnel.
d. The concepts for modifying and expanding this
design have been developed without emphasis being
placed on any particular structural system that might have
been incorporated in an actual building. The Definitive
Design could be interpreted in a variety of systems ranging
from long span steel joist framing to bearing walls with
short span concrete roof planks. The assumption has been
made, however, that the building would have some com-
mitted space which, under most reasonable circumstances,
would be uneconomical to alter. These spaces are the
photo lab and toilet rooms which contain the majority of
the plumbing elements in the building, and the mechanical
equipment room where included in the actual facility.
Existing Definitive Design



 Previous Page
Previous Page
