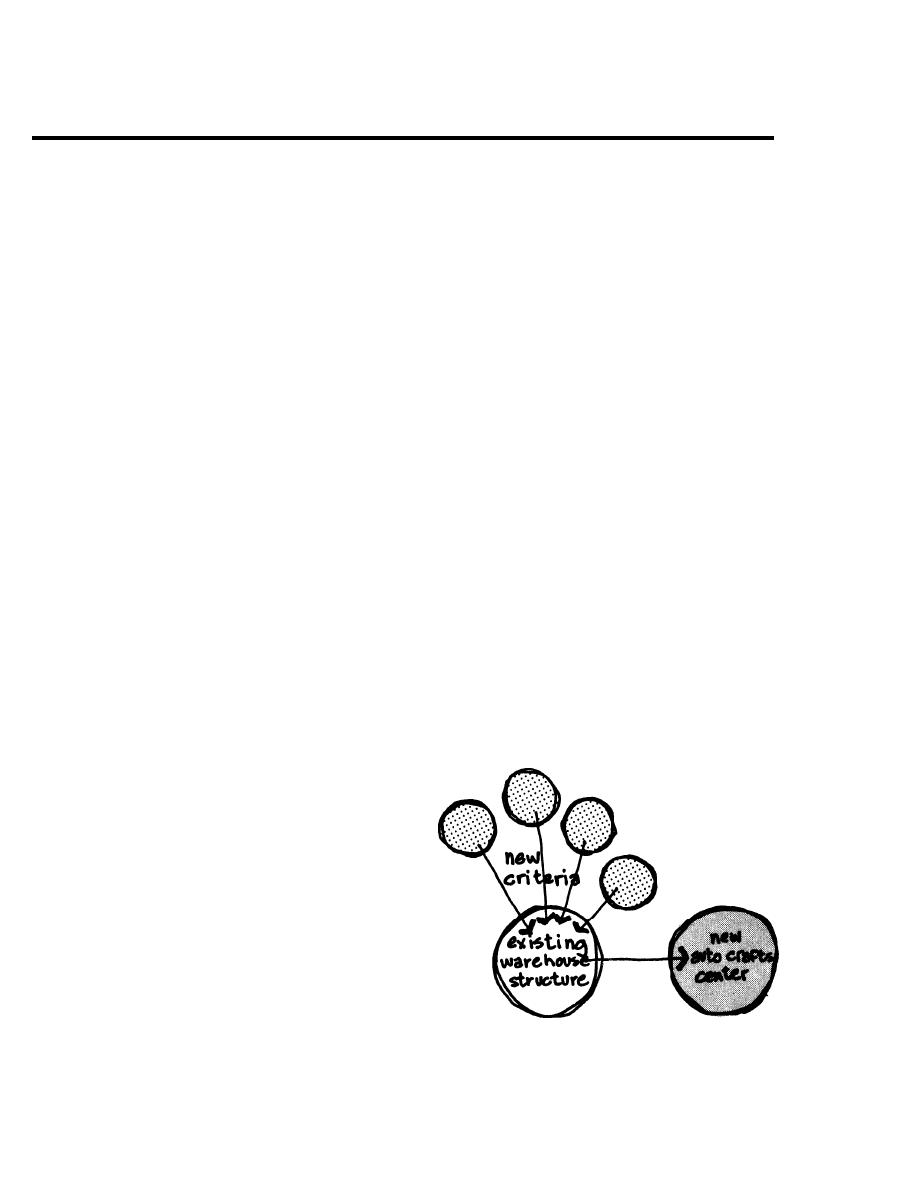
Page 43
DG 1110-3-126
August 1976
5-2 Conversion of
As the mission or needs change at any installation so
a.
do the requirements for particular types of facilities. Thus
there is frequently the opportunity to recycle buildings
Found Space
designed for specific uses into functional, economical
solutions serving entirely new activities.
b. To illustrate this point, the following drawings show
the conversion of a common warehouse structure into an
Auto Crafts Center. The basic description of the original
structure is a "Warehouse, Flammable Materials, with
Platforms & Canopies, 100' x 200'" as taken from Corps
of Engineers Standard
Design 33-02-68, dated 19 Febru-
ary 1953. The design
solution converts it into an Auto
Crafts Center roughly
equivalent to other facility types
included in this Design
Guide.
c.
The 20,000 square foot structure provides 31 stalls
within the confines of the existing walls, arranged with
limited vehicular access from the exterior through existing
doors. To the rear, on the railroad platform a prefabri-
cated paint booth and space for steam cleaning adds to
the vehicle capacity. Because the floor level is above
grade, three ramps have been added, and limited infilling
is provided under the front canopy to provide space for an
office. Parking for 7 vehicles is provided between the
front ramps and additional car storage and parking is avail-
able on the sides.
d. This solution is hypothetical and there are many fac-
tors to consider in converting found space. Paragraph 2-12
of this guide explores this process in depth.
Conversion



 Previous Page
Previous Page
