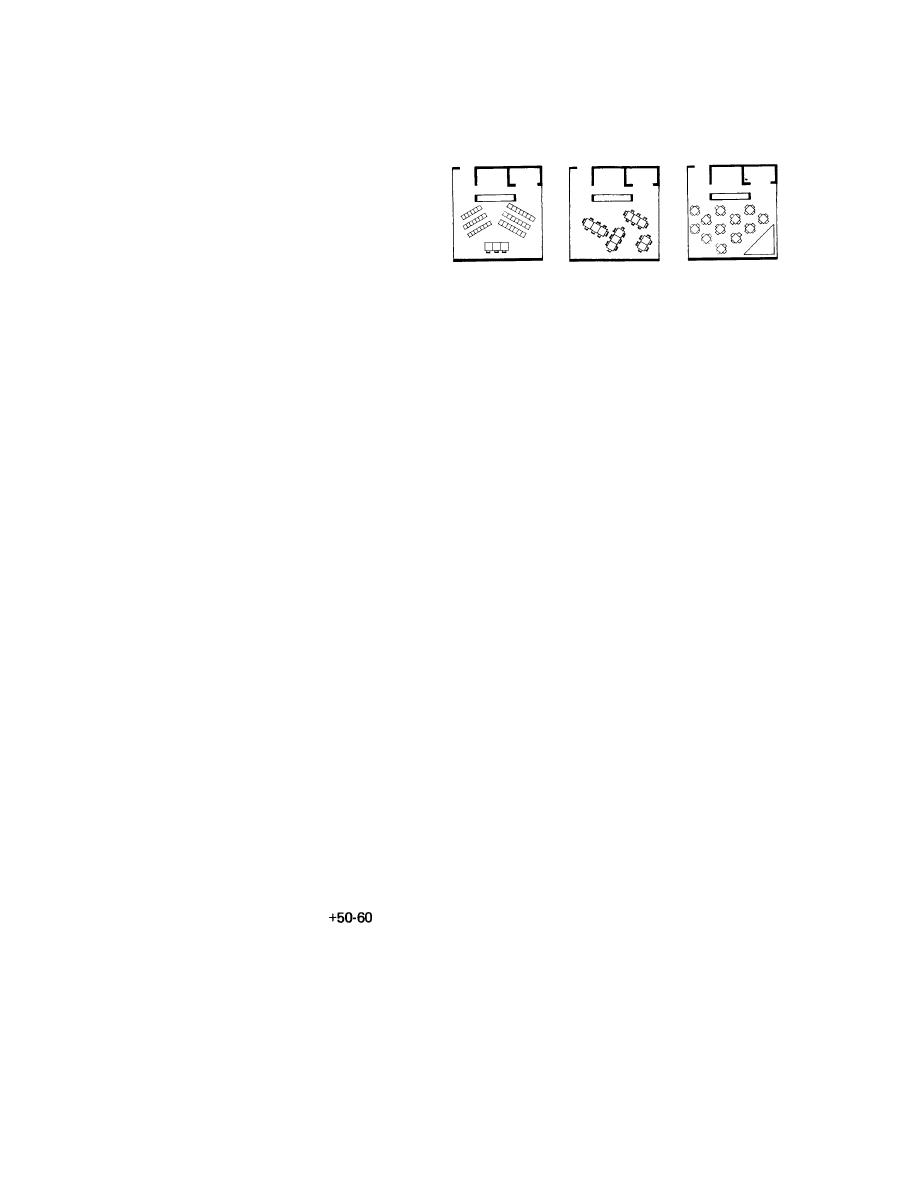
Design Guide: Recreation Centers - Individual Space Criteria - January 1976
These activities do not require visual access to
the outside.
A counter should be provided for secure
placement of turntables, tapes and amplifier
equipment, and separate internal sound and
P/A system to serve only the special interest
area.
Hobbies
Coffee House
Meeting
(6) Technical Requirements
Figure 4-21 Special Interest Area Alternative Use
(a) Illumination
Plans
30 ftc
Level
incandescent light track
Type
plates, stereo cabinets and equipment
local switch with dimmer
Control
supplied by using service; service coun-
ter with securable storage cabinets
(b) Power
(b) Furniture
1 every 12' wall space, on
Outlets
service counter
Built-in lounge seating; movable lounge
clock outlet mtd 2' below
Special
seating; stackable chairs and tables;
ceiling
movable presentation platform
ceiling outlets use extra
(c) Finish Suggestions
circuit of Iight track
Walls
painted drywall with vinyl
(c) Plumbing
covered tack surfaces and
Double sink
picture railing
Coffee and espresso makers
Floor
carpet
exposed structure
Ceiling
(d) H V A C
78DB; 68WB; RH 50%
(d) Colors
Summer
Winter
68
off -white
Walls
Air changes 15 per hour
primary accent colors
Accents
(e) Communications
1 speaker station at service
P/A
counter and office
Phones
desk set in office
3 speaker stations; head-
Sound
phone jacks every 6'; sep-
arate system from Center's
console system provided by
using service; microphone
jacks spaced as required by
using service
(f) Acoustics
PNC 30
Noise criteria
42 dB
Sound level
0.30-0.40
Ave coef of absorption
dB
Transmission (STC)
(7) Interior Requirements
(a) Equipment
Espresso machine; popcorn maker; hot
4-32



 Previous Page
Previous Page
