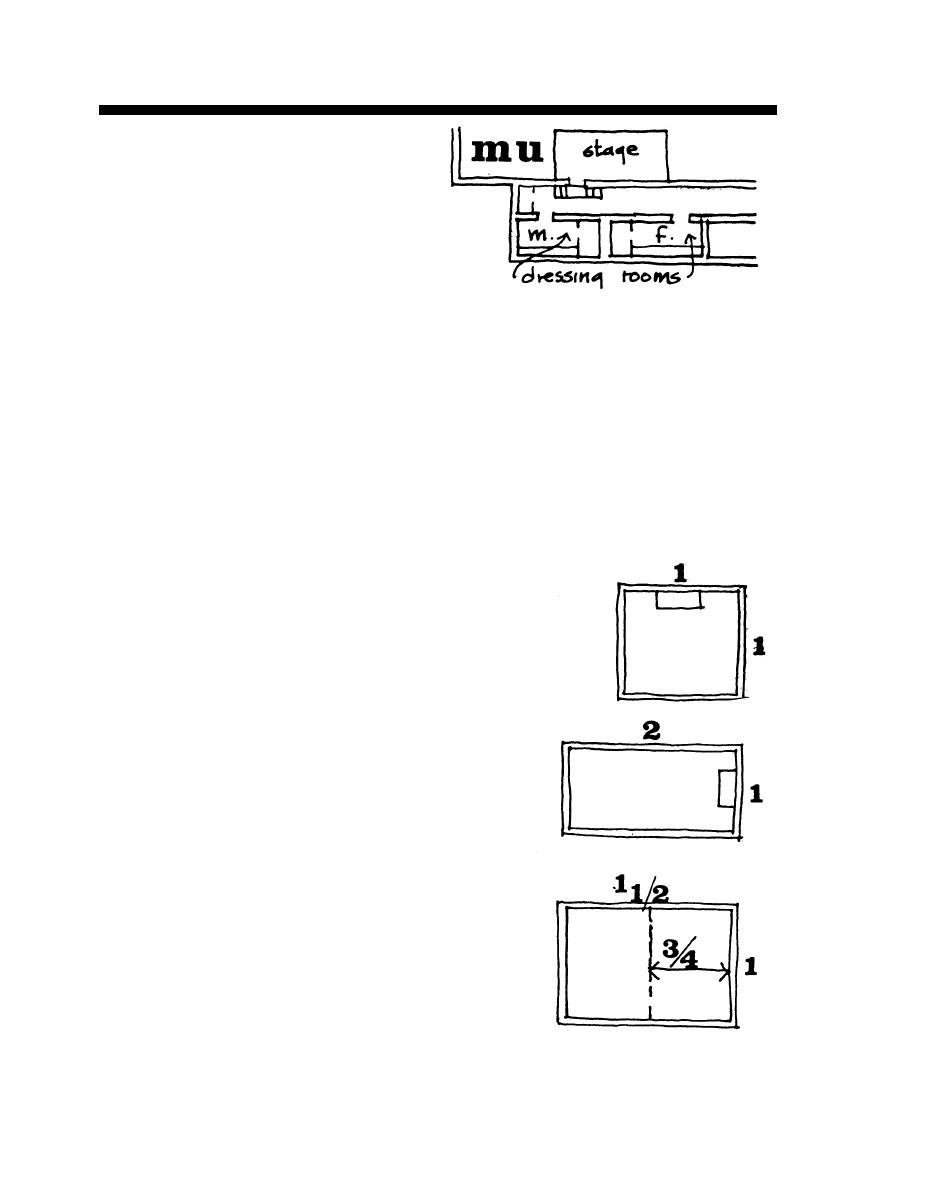
5-MULTI-USE
3-5.6.4 Performers should be able
to reach stage and dressing rooms by
e n t r y separate from public areas.
3-5.6.5
Provide
access
to
rest
rooms
adjoining
entry
to
multi-use
room.
3 - 5 . 6 . 6 I n s m a l l e r c l u b , r e s t r o o m s f o r m u l t i - u s e r o o m , d ining room,
bars and entry may be common.
3-5.6.7 If surroundings and climate are appropriate, provide outside
t e r r a c e associated with multi-use room.
3-5.6.8
Space
should
be
column-free.
3-5.6.9 Provide storage for tables and chairs directly accessible from
the main room.
t o serving area of
k i tt h e n .
3-5.6.10
Provide
d i r e c t access
3 - 5 . 6 . 1 1 The best shape f o r an
a s s e m b l y or multi-use room i s
a p p r o x i m a t e l y square.
3-5.6.12 The limit of rectangularity
Beyond this,
i s an aspect ratio of 2:1.
t h e audience is unacceptably far from
stage
activities.
3-5.6.13 If room is to be subdivided,
a ratio of about 1-1/2:1 is good, giving
t w o well-proportioned rooms with ratio
of 1-1/3:1.
3-42



 Previous Page
Previous Page
