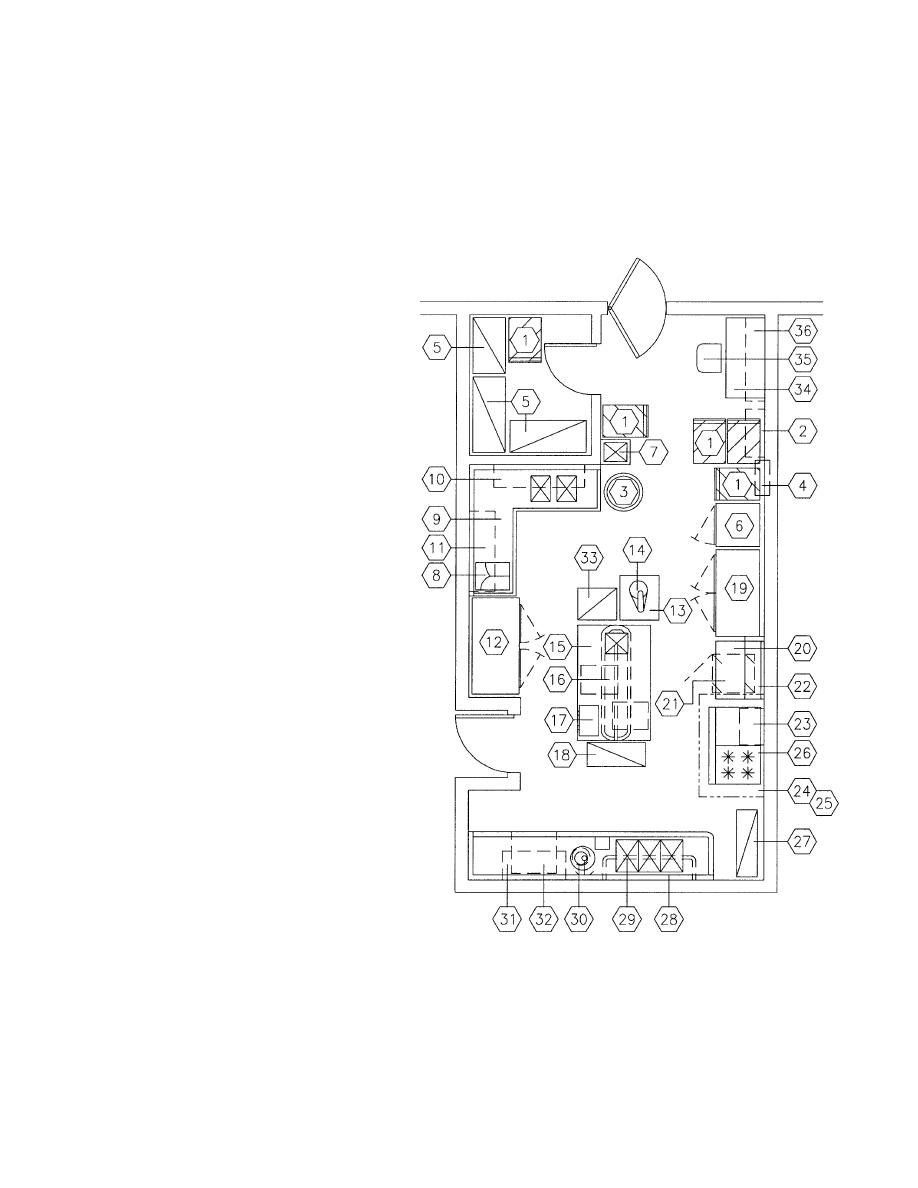
UFC 4-740-14
1 August 2002
C-2
NAVY DESIGNS. The following are Navy-produced sample layouts for
small, medium and large kitchens and corresponding equipment lists. The kitchen
should be designed by a qualified kitchen designer. Note that the drawings are not to
scale.
C-2.1
Small CDC.
1.
Food delivery utility carts
(NSF approved or equivalent
standards), with three shelves
(minimum shelf size 18 in. 26 in.) and
overall maximum height of 34 in.
2.
Stainless steel wall shelf over
food delivery utility carts (12 in. deep)
3.
Trash receptacle (minimum
44 gallons) on mobile trash receptacle
dollie
4.
Fire protection system panel
5.
Stationary shelving units
(NSF approved or equivalent
standards) for dry storage
6.
Reach-in freezer, single door
(19 cubic feet minimum)
7.
Hand sink, wall mounted with
support brackets
8.
Slicer (NSF approved or
equivalent standards)
9.
"L" shaped food preparation
stainless steel work table with turned-
up rolled rim edges, 6 in. high back
splash, drain boards, work sinks
10.
Stainless steel wall shelf over
prep work sinks
11.
Stainless steel wall shelf over
prep work surface
12.
Reach-in refrigerator, two
door (46 cubic feet minimum) for
snacks
13.
Mobile stainless steel mixer
stand
14.
Mixer, 12 quart (NSF
approved or equivalent standards)
15.
Cook's and snack preparation
island stainless steel work table with
counter work sink, undershelf, double
sided over shelf
16.
Ceiling mounted pot rack
17.
Bulk milk dispenser with two 6
gallon single service containers, NSF
approved or equivalent standards
(optional)
18.
Shelving unit (NSF approved
or equivalent standards) for service
C-4



 Previous Page
Previous Page
