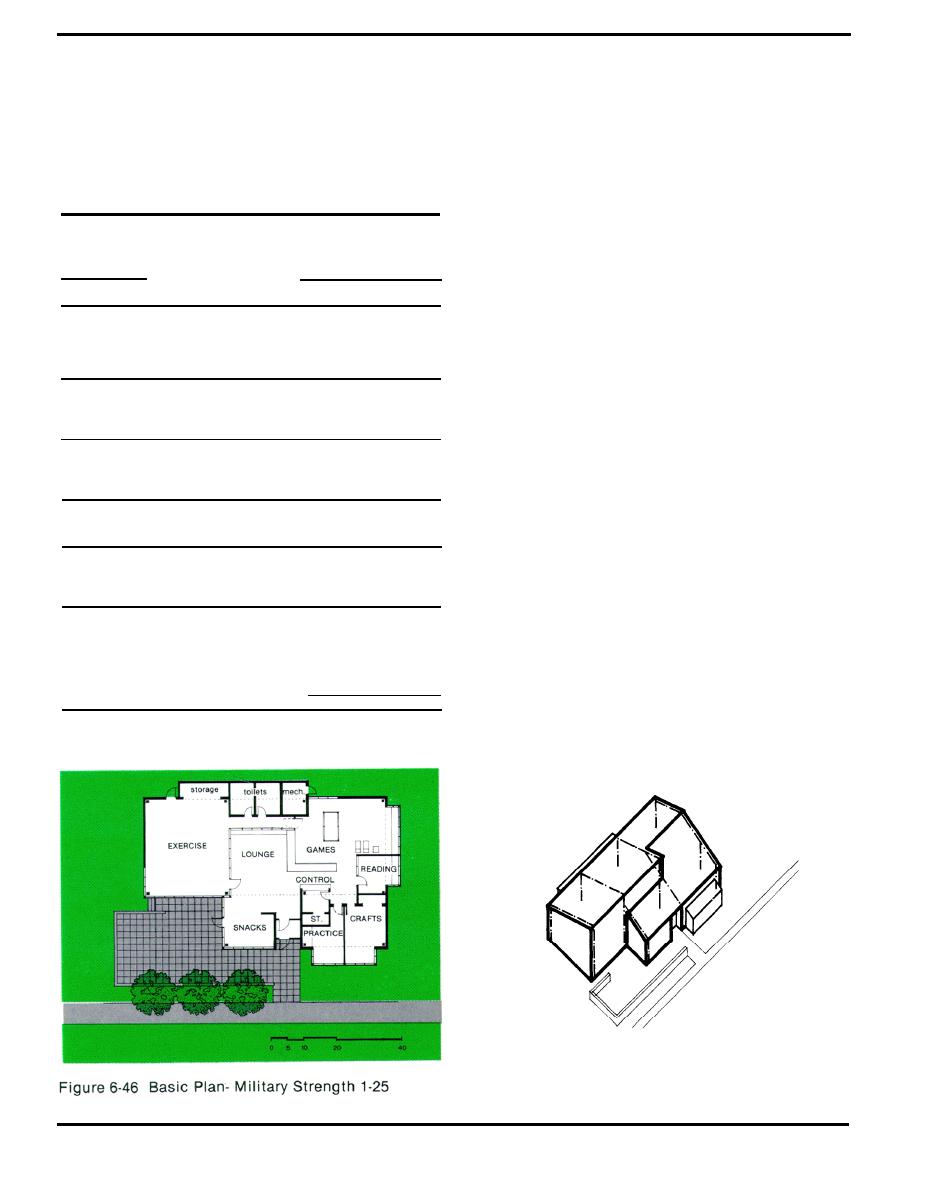
Chapter 6
d. Basic Programs and Plans
Table 6 - 10
Military Strength 1 - 25: Basic CAC Space
Program
This section presents basic building programs and plans
Function-Space
Area (Gross Square Feet)
for Community Activity Centers for three different sizes of
small installations. They are designed to serve remote
1,270
Social Activities
sites outside the continental United States, and small
Games
650
installations in CONUS. These are suggested programs
Lounge
420
and plans, which may be modified by local judgements to
Snack Bar
200
fit installation conditions. The architecture and construc-
260
Arts and Crafts
tion may vary from site to site as locally appropriate.
The plans are designed to serve the higher population
General Crafts
260
end of each of the indicated military strength ranges.
(in control)
Supply
However, they are adaptable to modular additions or
150
Music
subtractions as needed, some examples of which are
Practice Room (1)
shown as variants on the largest size center.
150
Instrument Checkout
(in control)
170
Library
(1) Military Strength 1 - 25. This smallest of Commu-
nity Activity Centers is a compact version designed for a
Reading Room
170
very limited population of about 25. The space program
910
Physical Fitness
is shown in table 6 - 10. The design (see figures 6 - 46
and 6 - 47) reflects the organizational principles dis-
830
Exercise/Multipurpose
cussed in the previous section, Design Concepts. The
80
Storage
spaces are smaller and more integrated than in the mid-
General Support
550
size example. The lounge and snack bar/vending
Control and Storage
120
machine area are one continuous space, separated by a
220
Toilets
low partition and built-in seating from the games area.
210
Circulation
The reading room, crafts space and music practice room
Mechanical
90*
open directly off this open area. The exercise/multi-
3,310
Total
purpose room is sized to accommodate the entire
installation population when necessary, and is faced
*Not included in totals
with large glazed walls to the lounge and the eating
terrace, with direct access out toward the playing fields.
Figure 6 - 47 Isometric View
Page 6-56 DG 1110-3-142



 Previous Page
Previous Page
