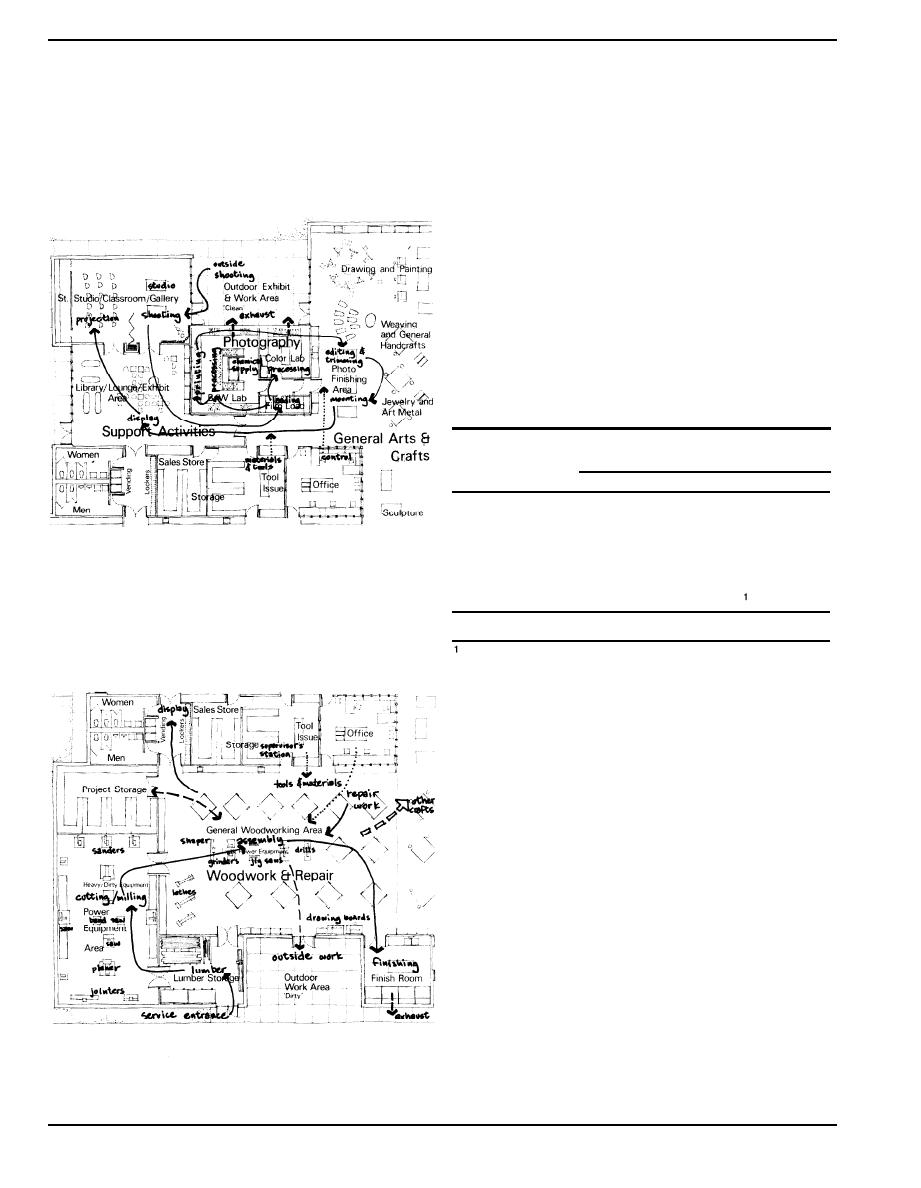
Chapter 7
b. Other Spaces or Activities
(1) Photography
(a) Description. Processing consists of loading, devel-
oping, enlarging, print washing, drying, trimming and
mounting.
(b) Space Allocation. See Table 7 - 10.
(c) Relationships. The studio/classroom/gallery should
be near the main entrance, library/lounge/exhibit area
and office. Finishing is closely related to graphic arts
and may share the same area.
Table 7 - 10 Space Allocation for Photography
Size (Gross SF) based on Military Population
20,001 - 25,000
Sub-Space
600
Monochromatic Processing Lab
200
Color Processing Lab
Film Loading Room
65
Finished Area
400
Storage Area
100
500
Studio/Classroom/Gallery
Exterior Work Area
200
Total
2,065
Value is half the allocation for a similar interior space.
(2) Woodwork and Repair
(a) Description. The woodworking program requires
space and equipment for a variety of general carpentry
and cabinetry activities. These include furniture design,
construction, repair and refinishing, upholstery, turning
pattern work, picture framing and rough carpentry
projects. The repair of small appliances and other elec-
tronic equipment is part of the woodworking program, but
should be isolated in a more dust-free area such as the
general arts and crafts area.
Page 7-8 DG 1110-3-142



 Previous Page
Previous Page
