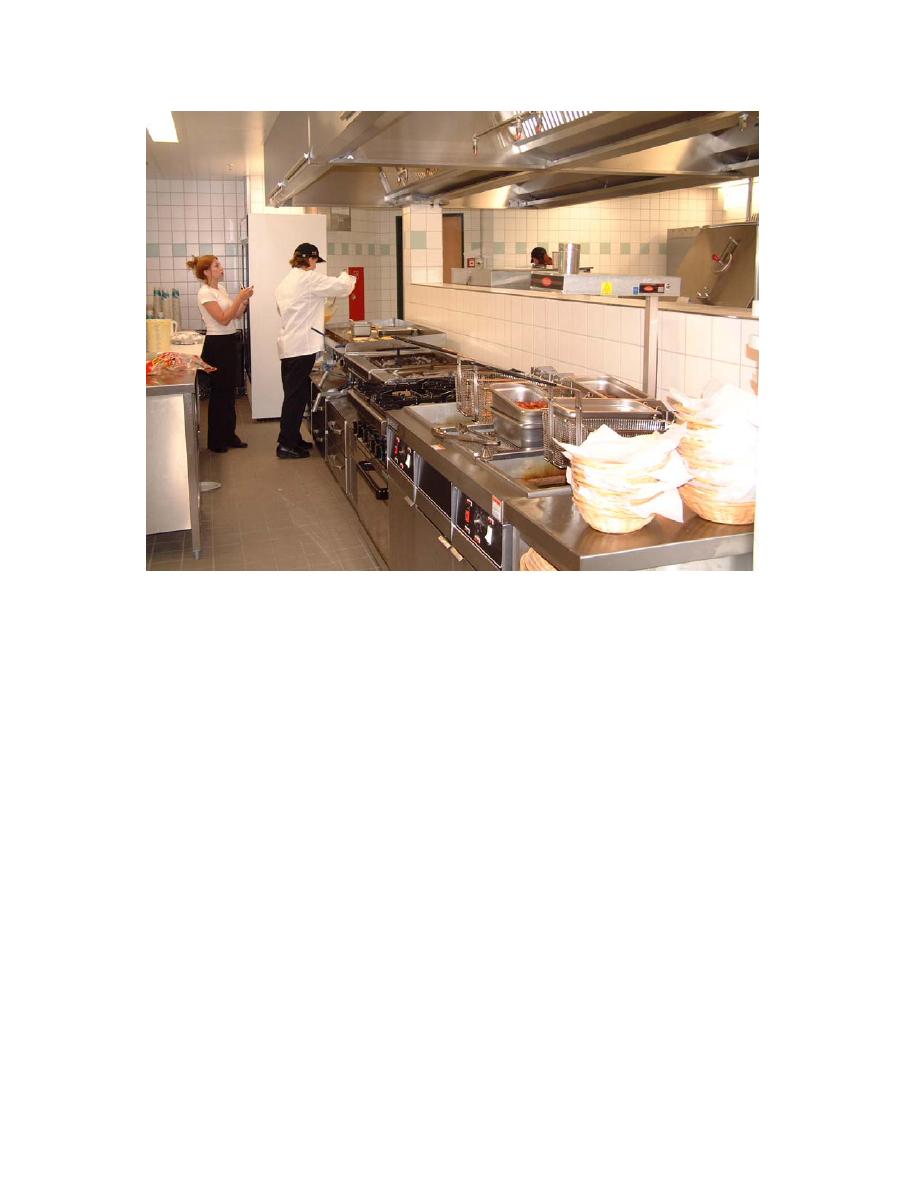
UFC 4-750-01NF
16 APRIL 2004
Ramstein AB - Germany
4-4.2 Food Preparation
Use Description:
The food preparation area will be where most of the grab and go items will be prepared. It is
also where main food items for the a la carte service items will be prepped prior to storage in
the cooking serving line area. All dish and ware washing functions will occur in this area
along with ice production.
Relationships and Character:
This area should be central to the food service counter and all storage facilities.
There should be access to the function areas for dishwashing purposes.
This area should be not be visible to the public.
Ware-washing, soda dispensing systems, ice, and janitor's sinks should be kept
separate from the food prep areas.
Dimensions and Furnishings:
This area should be fairly open to allow for mobile work stations.
Allow 2'-6" to 3'-0" depth for all work tables, sinks, and refrigerators.
Aisle width in prep area should be a minimum of 4'-0" and a maximum of 5'-0".
The overall length of the prep area should be between 28'-0" to 30'-0".
The minimum space requirements for the dishwashing equipment are approximately
2'-0" wide by 13'-0" long.
Page 37 of 65



 Previous Page
Previous Page
