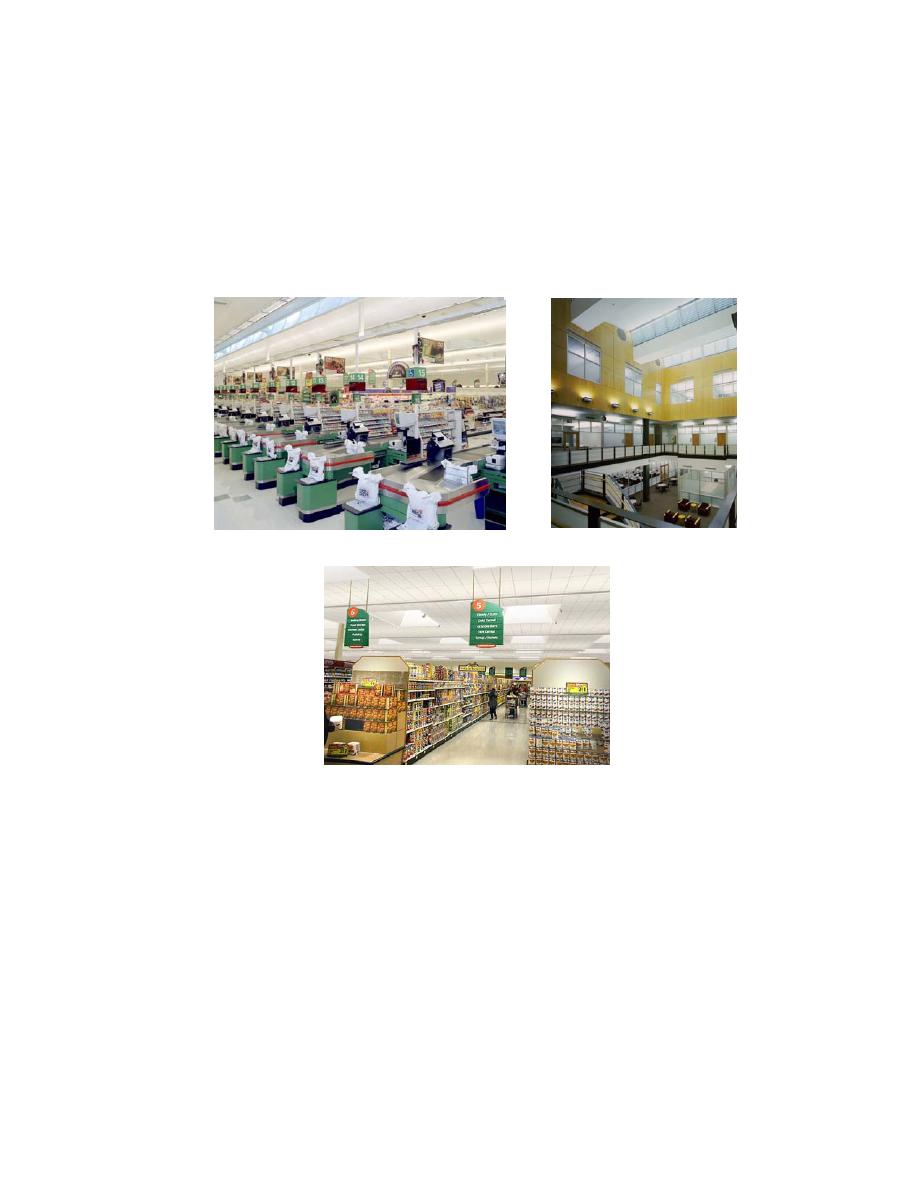
UFC 3-530-01
22 August 2006
Skylight area should be between 2% to 9% of the floor area depending on
the climate optimization
4-9
GLARE AND CONTRAST CONTROL. Glare and excessive contrast occur
when side and top lighting devices allow direct sunlight penetration. Quality daylighting
allows skylight and only reflected sunlight to reach the task. Punched openings also
can cause uncomfortable contrast ratios.
Figure 4-8. Examples of roof shapes.
Figure 4-9. Examples of splayed skylights.
4-9.1
Considerations for controlling glare and contrast:
Provide external and internal shading as described in paragraph 4-1.
Utilize top-lighting systems with vertical glazing to control direct radiation.
If horizontal glazing is designed for top lighting systems, then provide
splayed openings or translucent shielding below the skylight in order to
minimize the contrast.
Avoid punched windows; use continuous or mostly continuous side
lighting.
Use high reflectance surfaces for ceiling and walls (80% or greater for
4-10



 Previous Page
Previous Page
