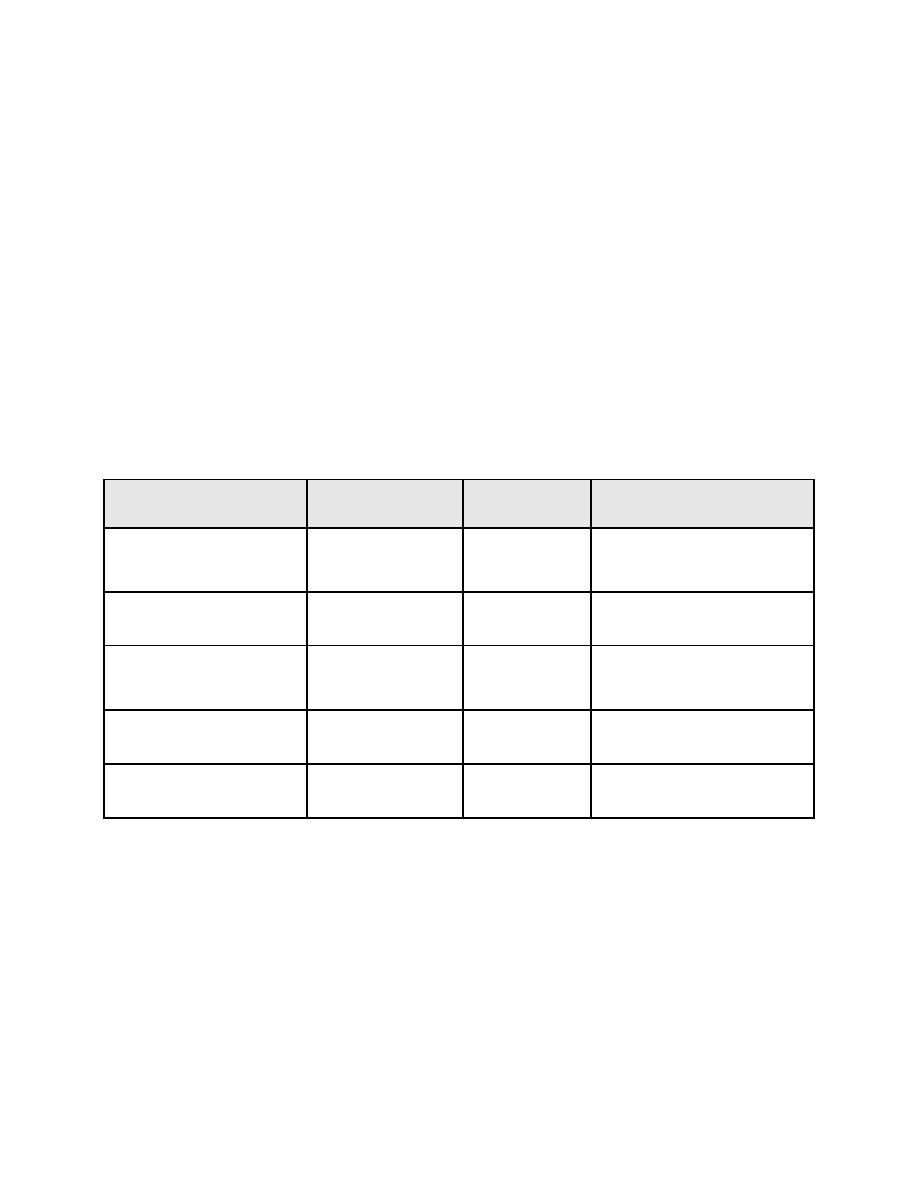
UFC 4-023-03
25 January 2005
F-3.1.2
Case 2 Removal of Interior Column.
Interior columns are located at 11'-0" on center in the east-west direction and
approximately 13'-6" from the exterior walls in the north-south direction. The girder
spans in the east-west direction. If the girder is detailed to be continuous, it can serve
to redistribute loads if a column is lost. In accordance with Table 4-10, the column is
removed for the clear height between lateral restraints, which is approximately 10'. The
tributary area of the column is approximately 11' x 13'-6". The span of the girder is 22'-
0" if a column is lost. It will be assumed that the rim beam at each level will be designed
to span over the lost column; carrying the floor/roof loads at that level to adjacent
columns. Therefore the girder is designed to span 22' carrying the dead and live loads
at that level. The girder is braced laterally by the floor system. Although the ends of
the member will have some fixity due to continuity, this example will assume simple
span action. Tables F-7 and F-8 show the check of acceptability criteria for the girder
and its supporting columns.
Table F-7 Acceptability Criteria Check for 8 x 12 S.Y.P. No. 2 Girder
Structural Behavior
Demand
Capacity
Notes
N.G., 6.75" x 12.375" 26F
φλM' = 303.5
SYP Glulam O.K.
Element Flexure
Mu = 893 k-in
k-in
φλM' = 952 k-in
Combined Axial and
NA
NA
Minimal Axial Load Effect
Bending
N.G., 6.75" x 12.375" 26F
φλV' = 12.5 k
SYP Glulam O.K.
Shear
Vu = 13.5 k
φλV' = 23.6 k
Not designed for this
Connections
NA
NA
example
∆ = 5.68" 8x12
θ = 3.7 or
N.G. (Deflection estimate
Deformation
∆ = 4.35" Glulam
invalid since beam fails)
8.54"
F-15



 Previous Page
Previous Page
