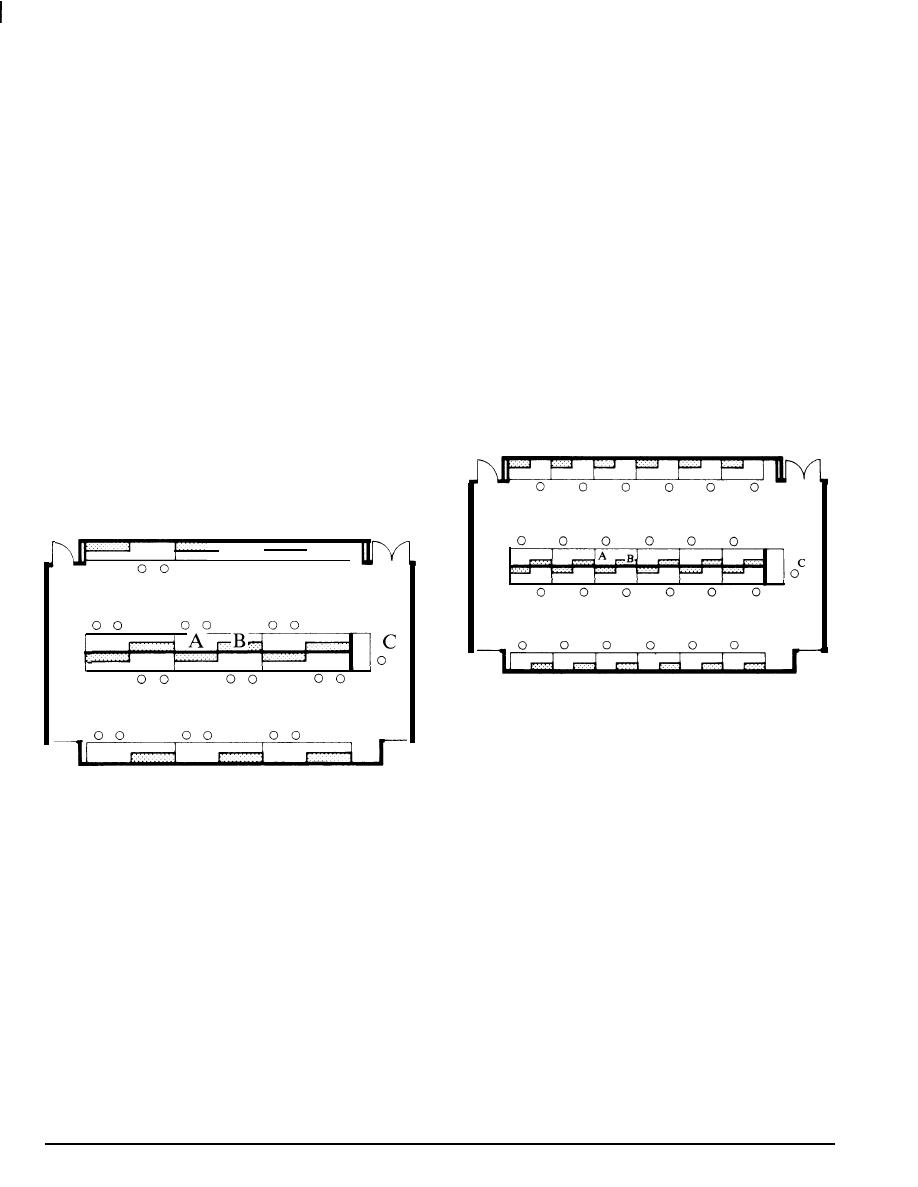
DG 1110-3-106
b. Interior finishes and colors should be selected to
equipment can be a single object installed in the room
maintain acceptable levels of visual comfort (controlled
and surrounded by circulation and instruction areas, or
reflectance properties and brightness ratios). Accepted
it may be groups of individual or paired student
methods of achieving visual comfort include painting
stations.
ceilings, walls, woodwork, etc., to insure high light
reflection; using matte rather than glossy paint; using
B. Occupants.
satin rather than glossy wood finishes; using light-
The instructor-student ratio will vary with each course,
colored furniture and equipment; using light-colored
but is typically about the same as for laboratories and
tack- and chalkboards; using light-colored floors;
shop, i.e., between 1:20 and 1:40.
having a multisource for daylight; making windows
continuous; placing window heads flush with the
C. Equipment/Supplies.
ceiling; and using minimum-width window mullions.
Typical equipment is found in most laboratory
classrooms. However, specific equipment and supplies
(2) Recommendations.
for laboratory activities will vary widely.
a. For recommendations, see Figure 4-16. For example
D. Space Utilization.
color schemes called out in the figure, see the
Appendix.
(1) A laboratory classroom should have enough area
for both laboratory and lecture instruction. About 45
b. For general guidance on interior design, see DG
1110-3-122.
Corridor
L. Criteria.
Table 4-1 lists outline criteria for designing conference
classrooms.
Corridor
J
J
t
00
00
A Work Space
B Equipment
C Instructor
Figure 4-18
A Work Space
Laboratory Classroom With Individual Stations.
B Equipment
C Instructor
square feet should be allowed per student, but each
room's needs will vary according to its equipment and
Figure 4-17
the space required around it. The lecture area will
Laboratory Classroom With Group Stations.
require 25 to 35 square feet per student (see Section
4-2 above).
4-3 Laboratory Classrooms.
(2) The shape of the room must foster good use of
space. In Figures 4-17 and 4-18 the layout shows
A. Use/Activities.
The main use of laboratory classrooms is for "hands-
grouped student stations placed for visibility toward
room ends for display and instructor conference.
on" training on small equipment (paragraph 2-2g(3)
Utilities for the groups should be provided to the
above). In some schools, part of the instruction in
laboratory classrooms will be devoted to a lecture.
backs of the stations from a single point overhead or
Then students will go to another part of the room to
through the floor. Laboratory classrooms are dedicated
-
space to the extent that instruction is practically limited
apply the lecture material "first-hand" to a model,
to using equipment in the space.
mockup, training aid, or real equipment. The
4-16



 Previous Page
Previous Page
