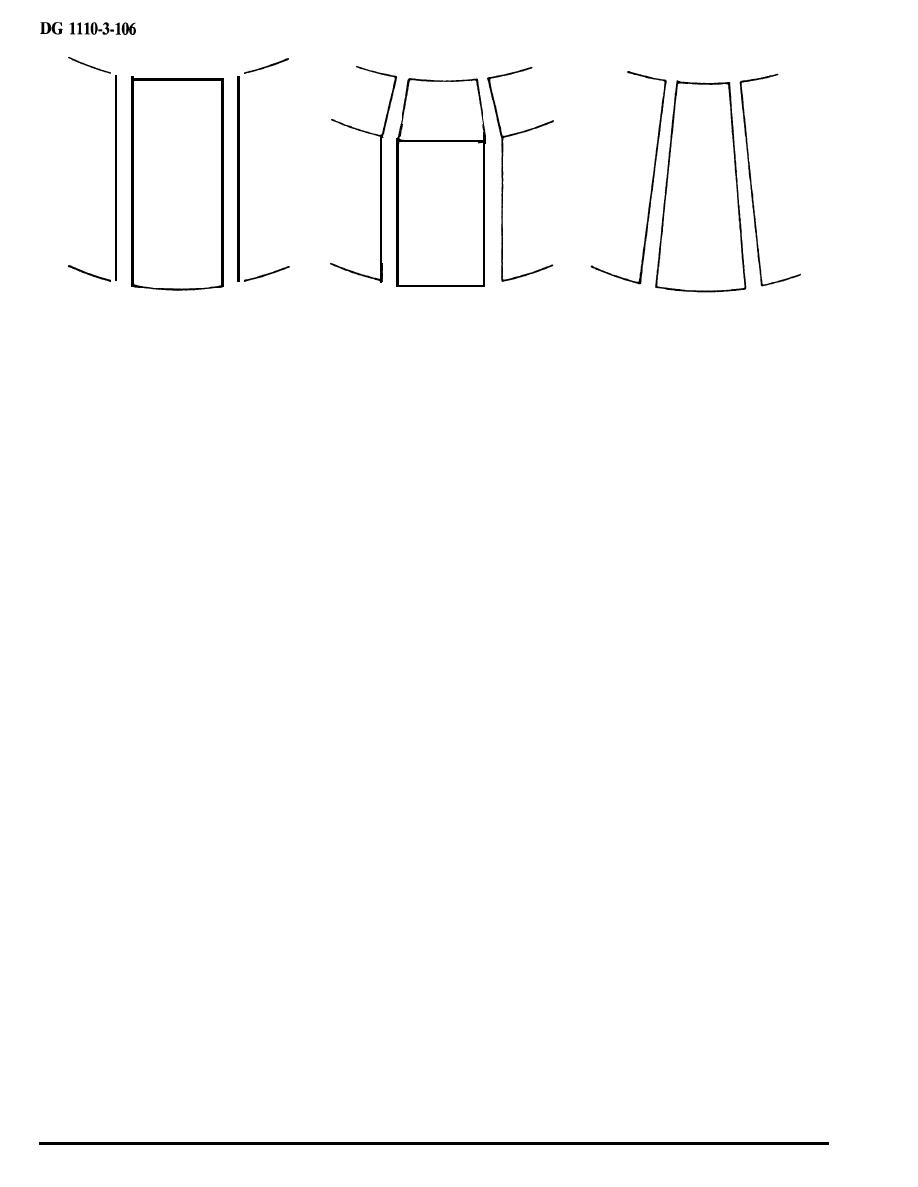
Straight
Compound
Fan
(least desirable)
(most desirable)
Figure 4-40
Typical Three-Bank Layouts.
(2) Circulation Within Room.
E. Environmental Conditions.
Consideration should be given to the acoustical
a. Instructor platforms that are easy to reach and large
treatment of auditoriums. In large spaces like
enough for the instructor's needs must be available.
auditoriums, a technical expert in sound and acoustics
should be consulted to make sure that desired effects
b. All seats should have a good view of the speaker
are achieved.
and/or screen. Floors may be sloped or tiered. (Figure
4-38). Rows may run straight across the entire theater.
F. Furniture.
Side banks may be canted or entire rows may be
curved. Seat construction makes the minimum radius
(1) Selection of seats should be based on comfort,
for curved rows 20 feet. The center for radii of rows
cost, size, use, and durability. Each seat should be
and center of screens or stage need not coincide,
equipped with a foldaway arm for note-taking.
although this is the ideal. When rows are curved, a
Upholstery variations include spring-edge seats (most
sloping auditorium floor should be a compound curve
luxurious, most expensive); box spring seats (nearly as
or amphitheater type to prevent tilted side seats. Aisles
comfortable as spring-edge seats); spring-back seats;
may be straight, curved, parallel, or radial. (Figure
and padded-back seats. Veneer-back seatings are more
4-39). For best traffic flow, aisles should run at right
durable than other types. Upholstered seats give the
angles to rows. (Figure 4-40).
best acoustical control. Seats are sized based on width;
front-to-back depths vary only slightly.
c. Requirements for cross aisles vary with the number
(2) Seat backs which slope backward will require
of seats served and aisle width. Typical rules are that
increased spacing between rows.
no seat should be more than seven seats away from an
aisle and that a minimum aisle width be 3 feet,
G. Communication.
increasing by varying factors in relation to aisle length.
Visual aids should be selected based on the need for
Requirements for cross aisles vary with the number of
good visibility by each student. Large classrooms (i.e.,
seats served and aisle width. Rows should not be less
those seating several hundred students) should use
than 34 inches apart (seat back to seat back). Seats
overhead transparency projectors instead of
within each row should not be less than 20 inches on
chalkboards. The installation and use of overhead
center. Continental seating (in which spaces between
projectors demand little room preparation. However,
rows widen and become aisles) will considerably reduce
the room's ceiling must be high enough to mount a
an auditorium's seating capacity. Aisle widths, number
screen large enough for all students to see. Screens are
of aisles, seat density, seats in a bank, aisle width, and
usually mounted about 3 feet from the front wall of
number of exits and exit locations are specified in local
the room; the screen bottom is drawn back to the wall
codes and in Life Safety Code 101 of the National
to eliminate image keystoning (i.e., to keep the picture
Fire Code.
square and in focus).
4-44



 Previous Page
Previous Page
