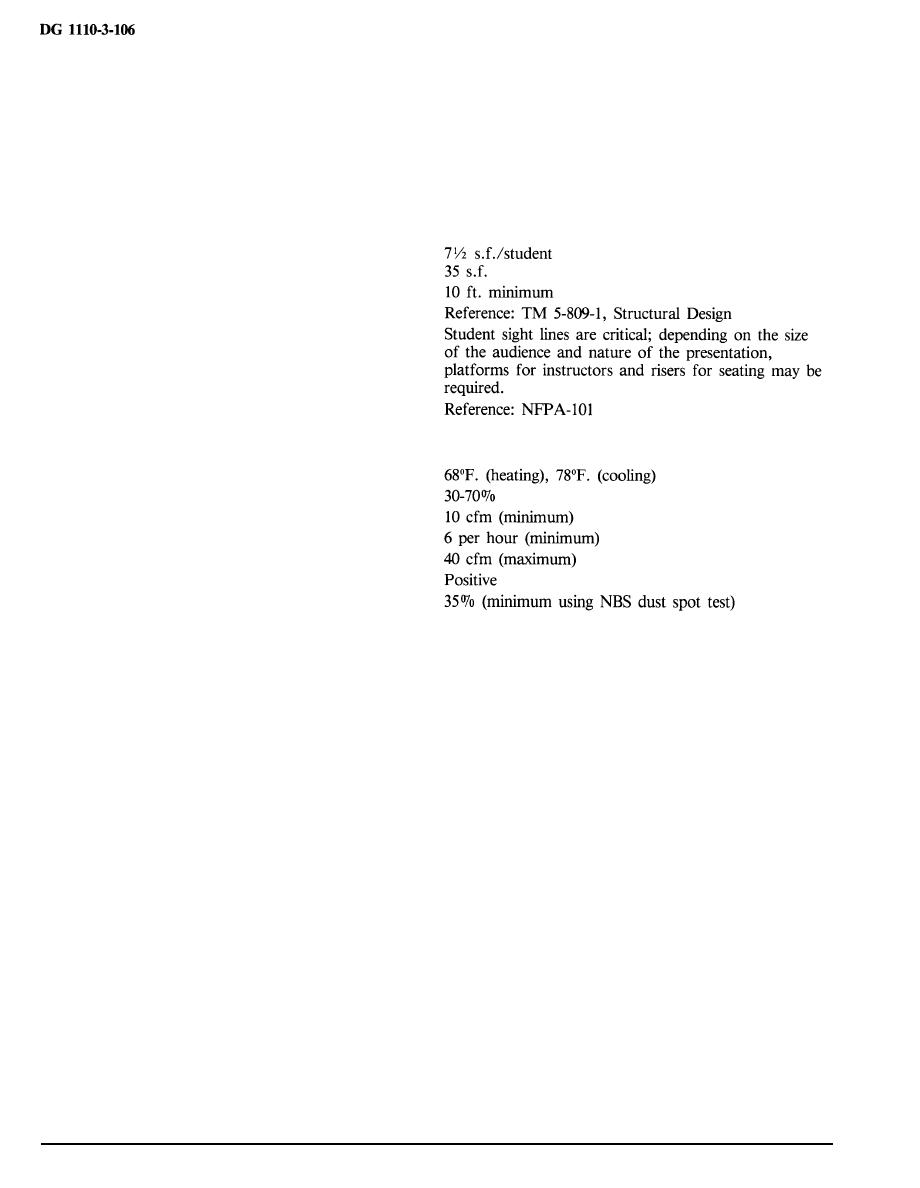
H. Interior Design.
(2) For general guidance on interior design, see DG
1110-3-122.
(1) For recommendations, see Figure 4-41. For
example color schemes called out in the figure, see the
I. Criteria.
Appendix.
Table 4-7 lists outline criteria for designing auditoriums
and theaters.
Table 4-7 Criteria for Auditoriums and Theaters.
Space Criteria
Area/Student
Ceiling Height
Floor Loading
Special Characteristics
Seating Spacing
Environmental
Thermal
Temperature, maintained operation
Relative humidity
Outside air required/person
Air changes
Air movement
Air pressure
Air filtration efficiency
Lighting
30 fc. (maintained) dimming controls for use by
General lighting level
instructor
A-V lighting level
30 fc., reference: paragraph 3-4f
Visual comfort probability
70, reference: IES Lighting Handbook Applications
Volume
Surface reflectance: Ceiling
70-90%
Walls
40-60%
Floor
30-50%
Daylighting
No
Enclosing sound wall rating:
Between instructional spaces
STC 45
STC 40
Between instructional spaces and corridors
Sound reflectance: Ceiling
Reflective
Walls: Front
Reflective
Side
Reflective
Absorptive, NRC 25 (minimum)
Back
Floor
Absorptive, NRC 25 (minimum)
Service Criteria
Electrical
Power
110 V
Telephone/intercom clock control as programmed
Signal (low voltage)
Adaptability
Reference: paragraph 3-2g
4-46



 Previous Page
Previous Page
