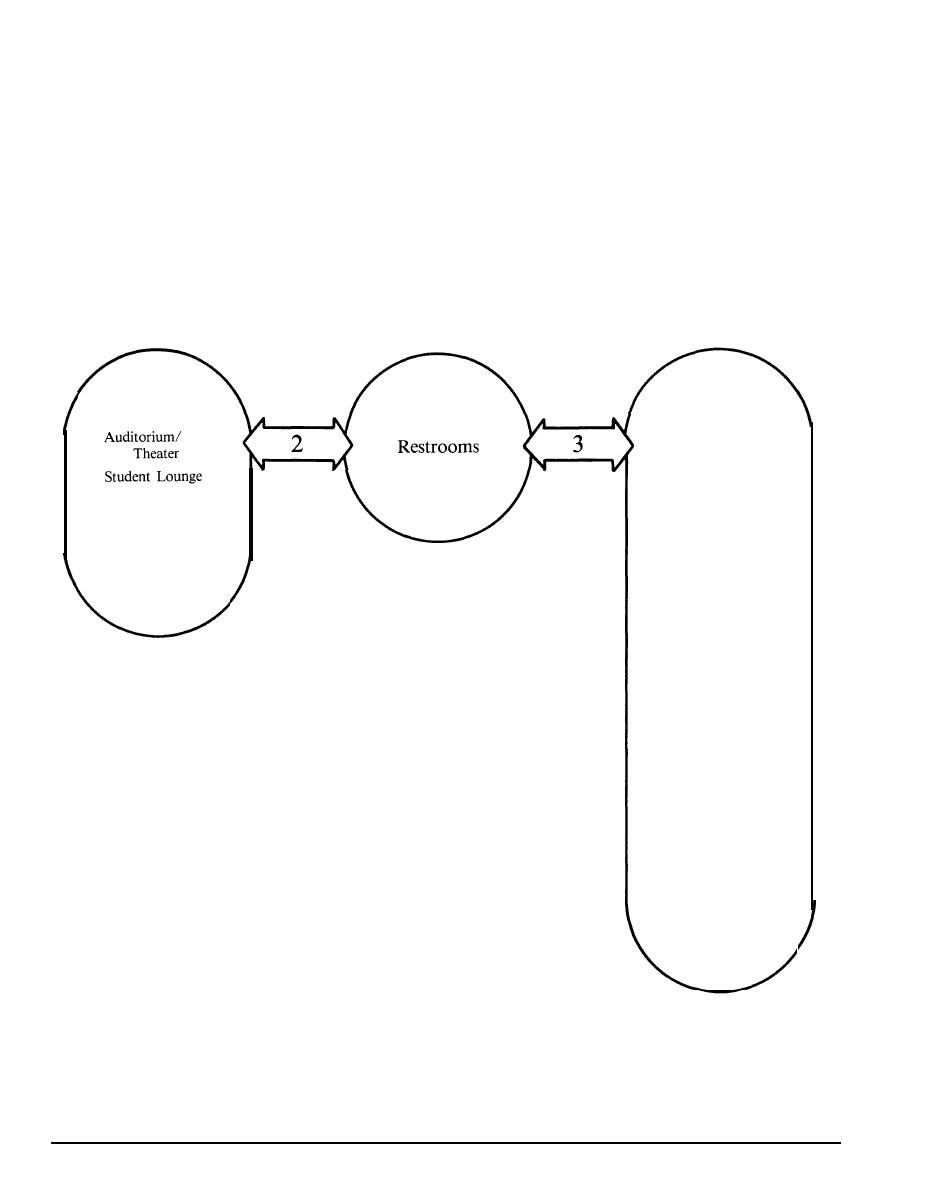
DG 1110-3-106
D. Space Utilization.
4-21 Restrooms
AEI - Design Criteria, Chapter 15, for guidance on
size.
A. Use/Activities.
In some cases, restroom areas will also have shower
E. Access/Circulation.
and locker rooms.
(1) Location.
B. Occupants.
Washrooms should be convenient to users. Both men's
The population served by a restroom will vary by
and women's restrooms should be near the
school and by building layout.
administrative area. There should be one restroom
(both men's and women's) on each floor of the
C. Equipment/Supplies.
classroom area. Groups of restrooms should be spaced
The type and number of restroom fixtures will vary
with the population and area served. When restrooms
at intervals not to exceed 500 feet. (Figure 4-69).
are renovated, provisions for the physically
handicapped must be included.
Conference
Classrooms
Laboratory
Classrooms
Snack & Vending
Instructional
Rooms
Shops
Janitor Closets
Self-Paced
Classrooms
Computer Aided
Classrooms
Seminar Classrooms
Remedial Instruction
Rooms
Instructor
Preparation
Instructor
Rehearsal
Counseling
Spaces
Technical
Library
Administration
Office
Conference
Rooms
Study Areas
Figure 4-69
Spaces Near Restrooms.
4-84



 Previous Page
Previous Page
