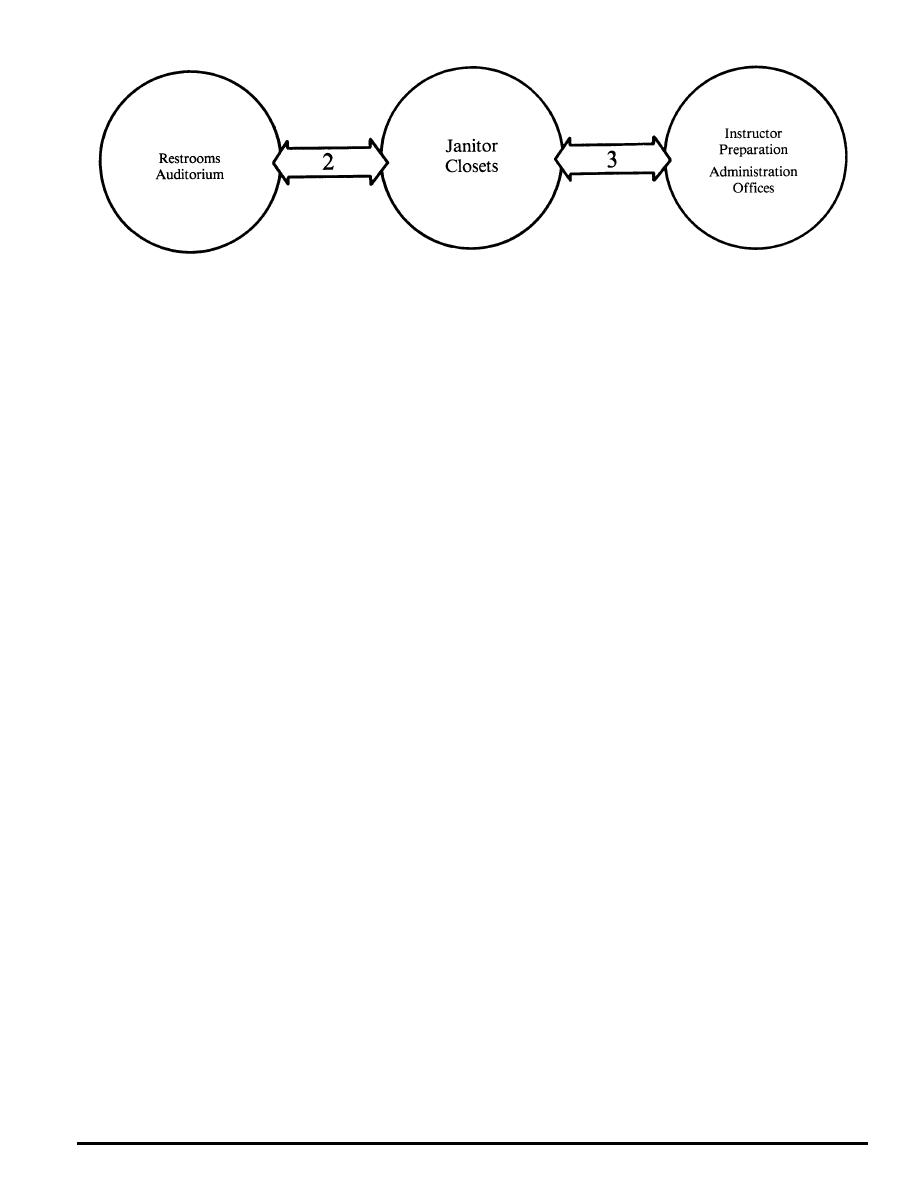
I
DG 1110-3-106
Figure 4-72
Spaces Near Janitor Rooms.
(3) Each janitor closet should have a floor service sink
E. Access/Circulation.
with hot and cold water and a 53-foot length of hose.
(1) Location.
I. Interior Design.
There must be a closet on every floor. One closet is
Floors and walls should have an unmarrable finish.
enough for a floor between 9000 and 15,000 square
Floors and walls should be salt-glazed brick, ceramic
feet. In larger buildings, two closets per floor may be
tile, or similar, easily cleaned materials.
needed. Each janitor closet should be centrally located
within the area it serves. (Figure 4-72).
J. Criteria.
Table 4-21 lists outline criteria for designing janitor
(2) Access.
rooms.
Janitor closets should be easy to enter but screened
from general view. The door to the janitor closet
4-23 Storage.
should be self-closing and have a foot-operated
doorstop. The door should not have a window and
A. Use/Activities.
should be labeled "JANITOR" on the outside.
This type of space is used exclusively for storage.
F. Utilities and Waste.
B. Occupants.
Each janitor closet should have a floor drain.
Storerooms typically do not have occupants. In a few
cases, large storerooms may have someone located
G. Environmental Conditions.
near the entrance to control and distribute contents.
Storerooms may belong to one organization or may be
(1) Lighting.
Each janitor closet should have at least a 30-foot-
shared by several.
candle lighting level.
C. Equipment/Supplies.
The contents of storerooms may include office and
(2) Thermal.
Ventilation should be provided to prevent mildew and
general supplies, A-V equipment, mockups, or other
training aids. Storerooms may be partitioned for use
odors. There must be at least 0.15 cubic foot per
minute of ventilation air per square foot of floor area.
by several organizations.
D. Space Utilization.
H. Furniture.
Actual storeroom area will vary with the school's
(1) The janitor closet should have a cork bulletin
various needs and uses.
board for user or employee notices. Corkboards
E. Access/Circulation.
should be 18 by 24 inches, hung at a convenient
height, and on a wall that is away from stacked
(1) Location.
equipment or boxes.
Storerooms which house large equipment should be
located on an outside wall of the building so they can
(2) There should be enough storage for cleaning
be accessed from the outside. Infrequently used
chemicals and equipment.
storerooms should be located in an out-of-the-way
area. (Figure 5-2).
4-89



 Previous Page
Previous Page
