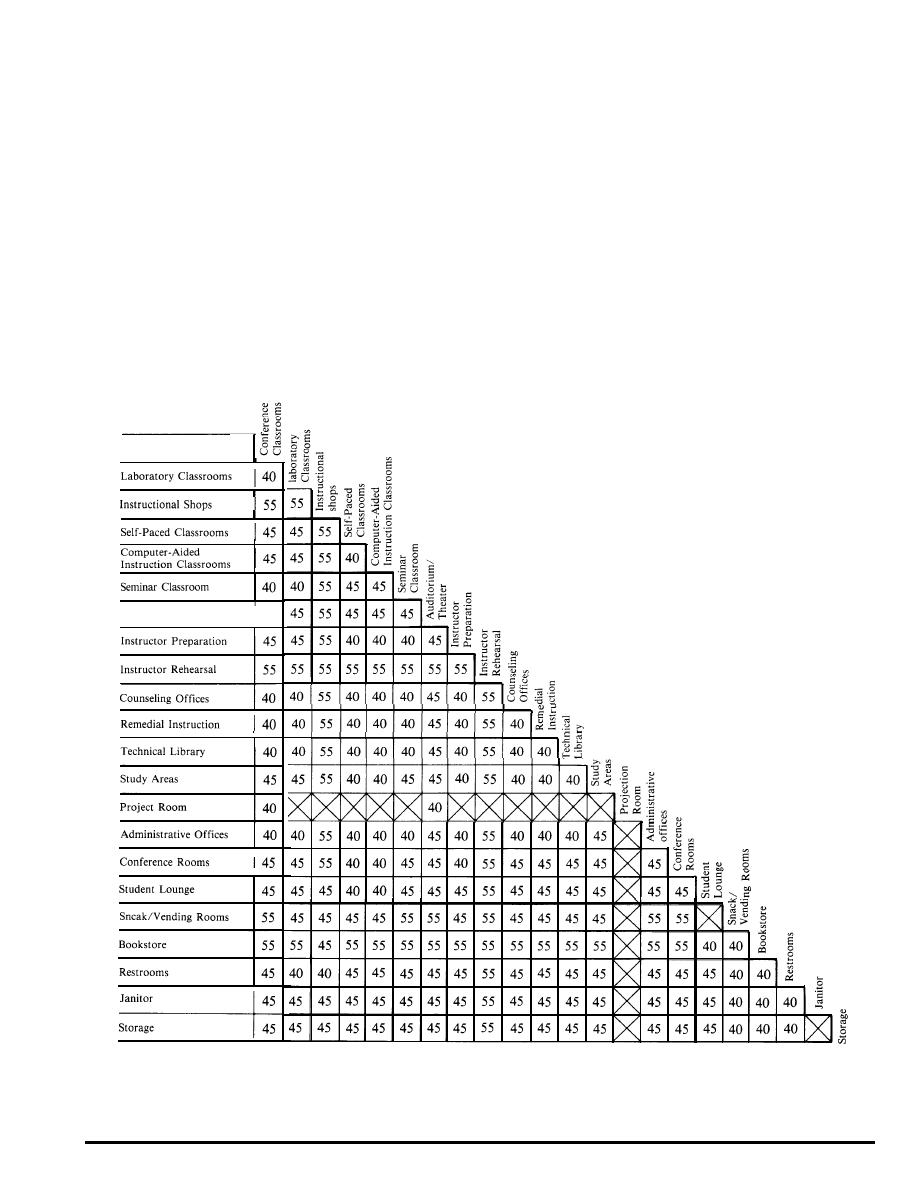
I
DG 1110-3-106
5-1 General
described in terms of rules to be employed during the
This chapter describes space organization principles
design process.
that may be employed in the development and review
of designs. A principle is defined here as a rule
5-2 Functional Layout Principles
exemplified in the organization and layout of a
building design. In order to provide guidance on how
A. Individual Space Relationships.
individual spaces and design elements go together,
space organization principles are expressed (and
(1) Spaces must be organized to provide optimum
illustrated) as typical rules. Such rules may describe
adjacency relationships. Table 5-1 indicates by means
how individual spaces go together to form functional
of four categories of proximity the required spatial
areas, and how functional areas go together to form a
compatibility of each type of space in the service
building design. Spaces must generally be organized to
school. The four categories of proximity are defined
allow for the development of economic structural and
below, and Table 5-1 provides a list.
mechanical systems, future facility expansion, multi-use
and security. Site constraints and amenities,
a. Adjacent.
requirements for safety and use by the physically
It is essential that the two spaces share at least four
handicapped will also affect the organization of space
feet of common wall so that direct access can be
in a building design. These factors can generally be
provided.
Conference Classrooms
45
Auditorium/Theater
Table 5-1
Functional Affinity Matrix
5-1



 Previous Page
Previous Page
