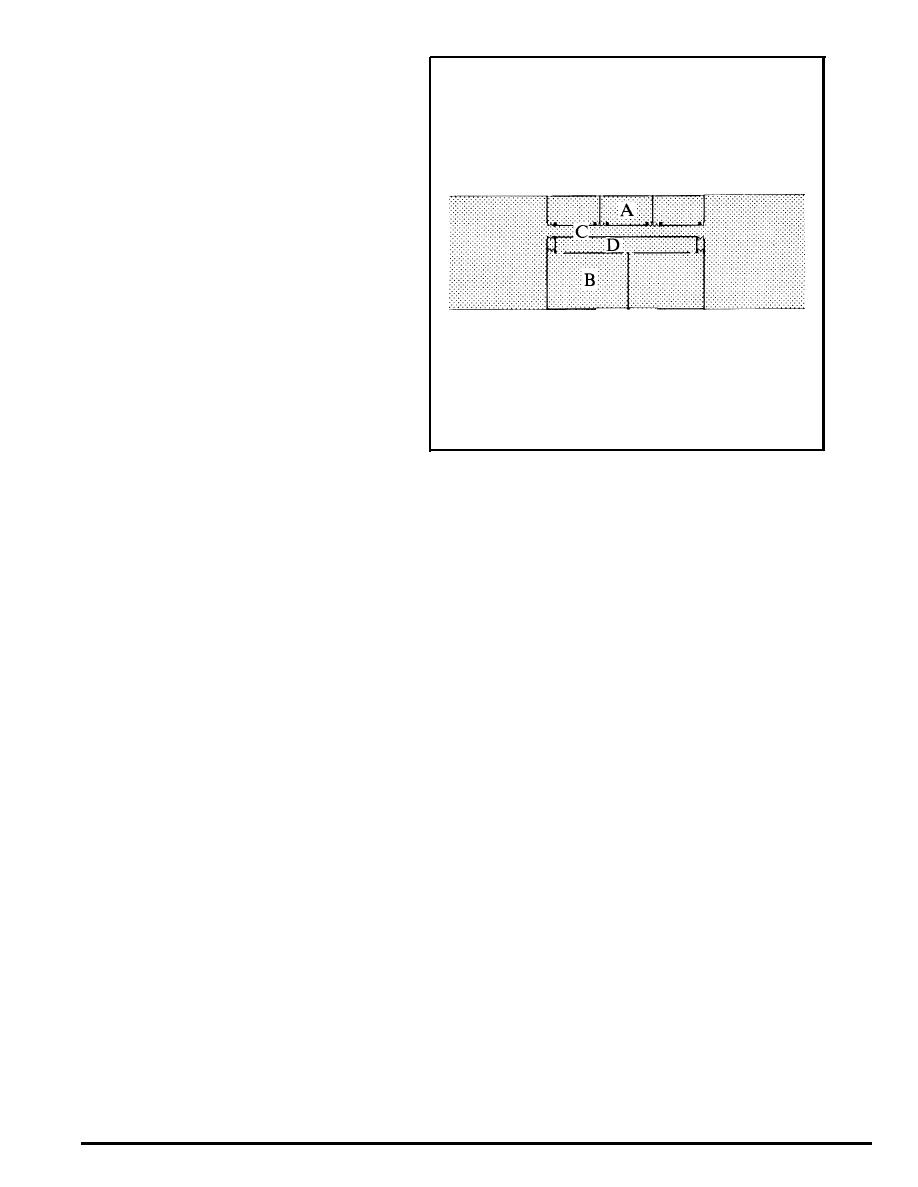
DG 1110-3-106
Vehicle Movement
A
Classrooms
B
Shops
C
Corridor
D
Storeroom
Figure 5-4
Corridor and Storage Separation of Shop and
Class Areas.
areas (Figure 5-4). This employment of open space,
b. Functional Groups.
corridors, and storerooms as acoustic barriers between
Another functional organization zones activities by
function on the school level (i.e., all administrative,
shops and classrooms, when combined with
instructional, and shop spaces throughout the school
appropriate sound control construction, will normally
satisfy the acoustic separation criteria.
are consolidated and each of these major activities is
then grouped separately.) (Figure 5-6). This zoning
greatly enhances the potential for sharing space, since
B. Functional Area Relationships.
adjacent departments can easily share activity spaces
along their common boundary as the operational
(1) Spaces should be organized to group those with
situation requires. Usually, good functional zoning
common functions. Zoning school activities by
requires that all similar activities be grouped together
function results in a more flexible and efficient facility.
on the school rather than the department level. Careful
This concept is illustrated in the following comparison
application of this principle in school planning
of functional organizations:
maximizes flexibility, efficiency of operation, economy
and better utilization of fuel resources.
a. Functional Units.
An organization which zones departments as basic
functional units (i.e., departments contain their own
(2) Spaces must be organized to provide a workable
independent administrative, instructional, and shop
and convenient flow of students, staff, materials and
facilities) maximizes convenience for department
equipment.
personnel and students whose classes are conducted by
a single department (Figure 5-5). On the other hand,
a. Personnel must be able to enter the building's
such an arrangement, with its wide dispersal of school
general use areas and easily find the classroom or
facilities, severely limits interdepartmental sharing of
building element desired. Routes for handicapped
activity spaces. Some departments may have empty
personnel must be equally convenient.
classrooms, while others are overcrowded; yet the
circulation time required for students to travel between
b. Materials and equipment must also flow smoothly
departments restricts efficient distribution of the
within the school (see paragraph 2-4b.(3)).
student load over the available space. Furthermore,
this type of functional organization presents a difficult
c. Departments should be situated such that staff have
transportation problem for students who must take
easy access to classrooms, labs and shops. As a
classes from several departments.
5-5



 Previous Page
Previous Page
