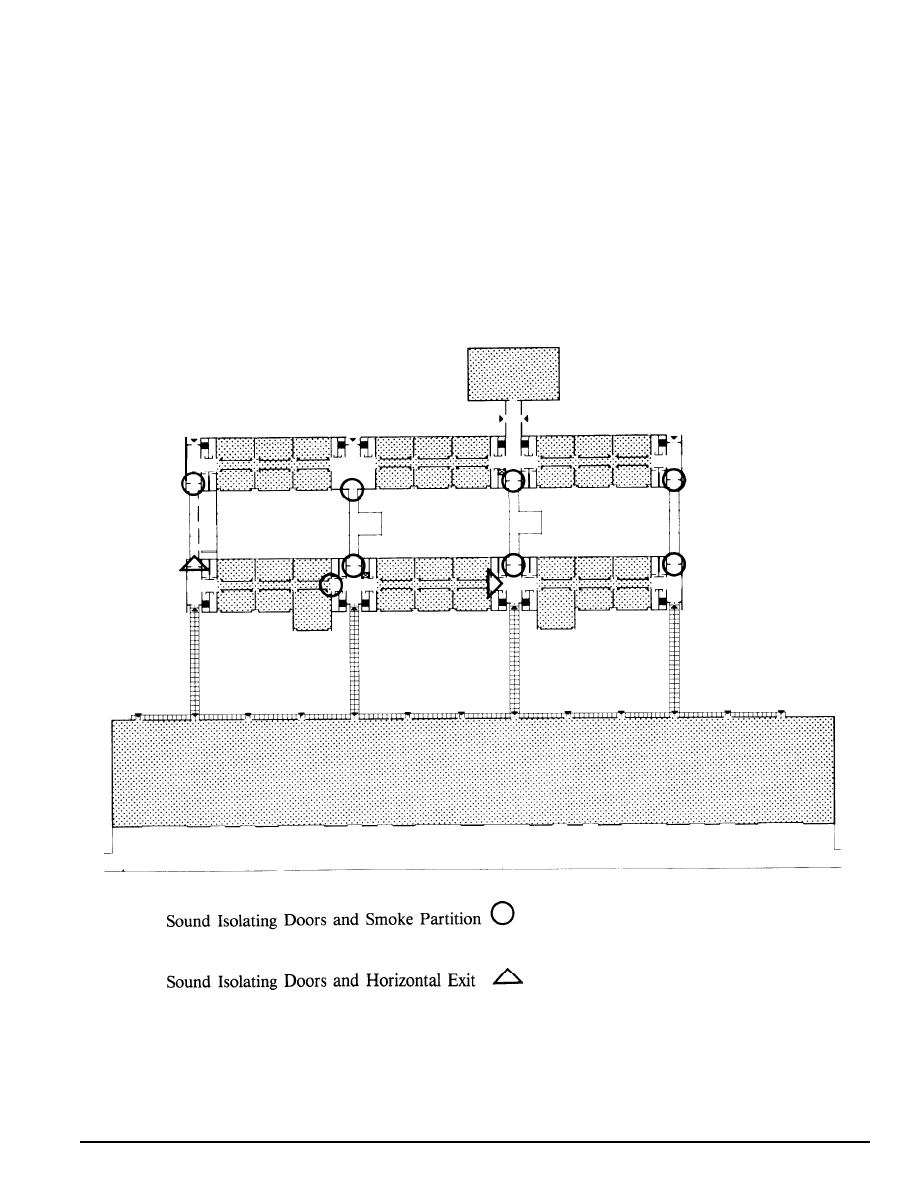
DG 1110-3-106
and expansibility are the primary criteria for selection
Components of building mechanical and electrical
of structural systems for service schools. The standard
systems, such as HVAC equipment, exhaust fans,
25 ft. x 30 ft. classroom is the basic module of
transformers and rectifiers, can be sources of excessive
dimension, as provided in paragraph 3-2b above. A
noise, especially if located in or near instructional
number of structural systems have been specially
spaces. This noise shall be controlled either by
developed to economically provide these requirements
relocating the source outside the instructional area or
for school buildings.
by interposing sound absorptive materials between the
source and the instructional space.
(2) Spaces must be organized in conjunction with a 5
foot module. In order to utilize school building
5-3 Structural Layout Principles
systems all layout planning for service schools should
conform to a 5 foot by 5 foot grid, without bearing
A. Modular Spacing Compatibility.
walls.
(1) Structural systems should be dimensioned to
conform to the standard classroom module. Flexibility
Exterior Entrance/Exit
A
Figure 5-10
Internal Corridor Separations
5-9



 Previous Page
Previous Page
