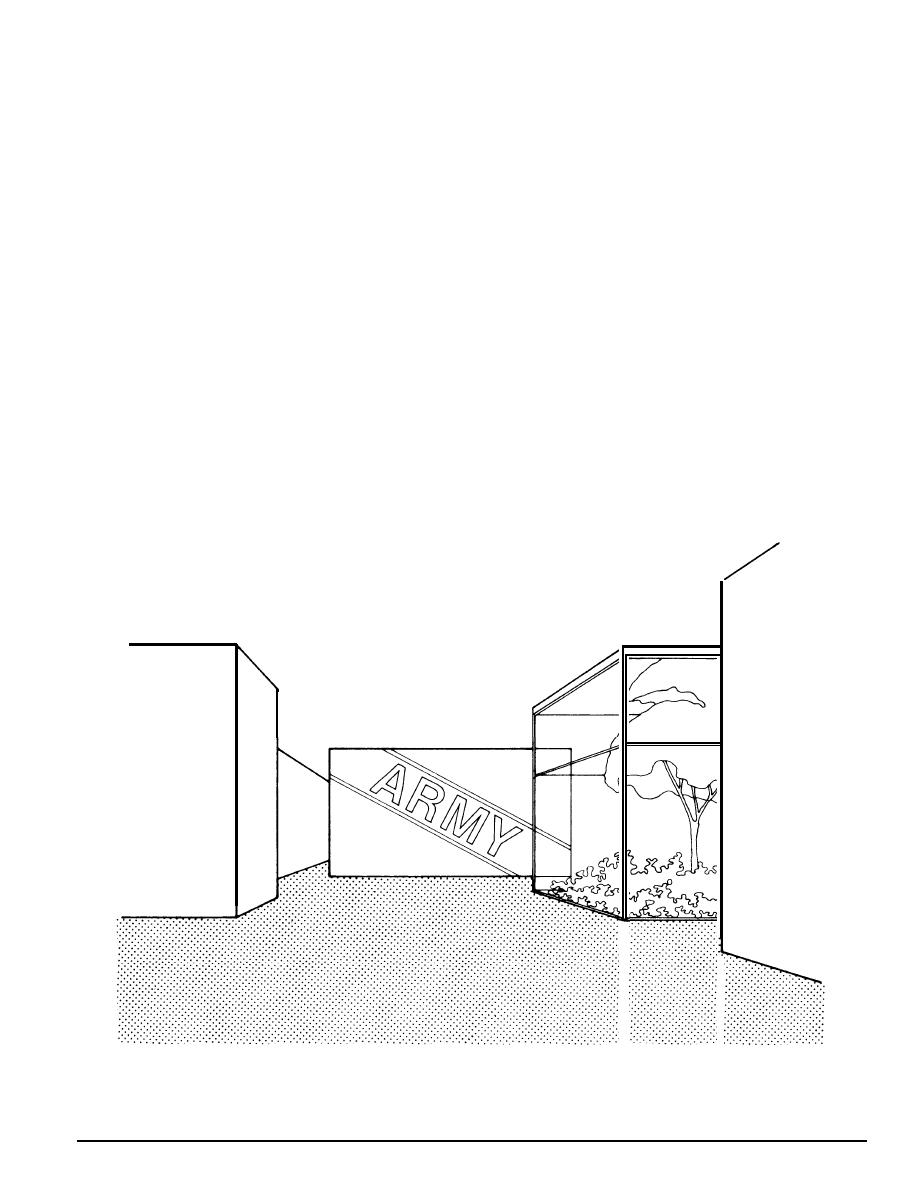
DG 1110-3-106
B. Visual Interest.
B. Accessibility
Spaces should be organized in conjunction with
planned sequences of viewing positions. Service schools
(1) Schools should be planned so that maintenance of
interior utility support does not disrupt functional
should be designed with a number of key focal points
that provide students and visitors with necessary
activities. This principle is difficult to achieve;
building orientation and functional organization
however, careful selection of equipment will minimize
information. These focal points should furnish visual
down-time, and location of equipment in mechanical
rooms and in suspended ceilings in corridors will cause
clues to the activities taking place in the immediate
the least interference with school activities during
area. Glass side lights at classroom doors provide a
maintenance (Figure 5-14). Planning of utilities should
discreet means of accomplishing this and also decrease
emphasize access-ways from nonfunctional space.
the hazard of blind openings. Lobbies and circulation
nodes are primary focal points at which displays,
(2) Schools should be planned so that exterior utilities
bulletin boards, graphics, etc., can be placed for similar
may parallel interior utilities without interfering with
effect.
future expansion. Piped waste utilities should circulate
Focal points should be placed at key locations along
outside, underground, and parallel to interior utilities
lines. Access for high volume waste lines may be
the circulation routes through the building to provide a
provided in crawl spaces under classroom floors.
logical sequence of orientation and pattern. Long,
unbroken corridors shall be avoided. Corridors should
be interrupted at major intersections by staggering or
5-5 Viewing Position Layout Principles
providing vertical light shafts or patios. Travel from
class to class should be a series of visual events
A. Visual Control.
provided by changing patterns, colors, and materials.
Spaces should be located to allow visual control by
(Figure 5-15).
administrative staff to maintain security and provide
supervision of traffic and activity areas. When outside
training is conducted visual control from executive
offices is also desirable.
Figure 5-15
Visual Interest in Corridors
5-13



 Previous Page
Previous Page
