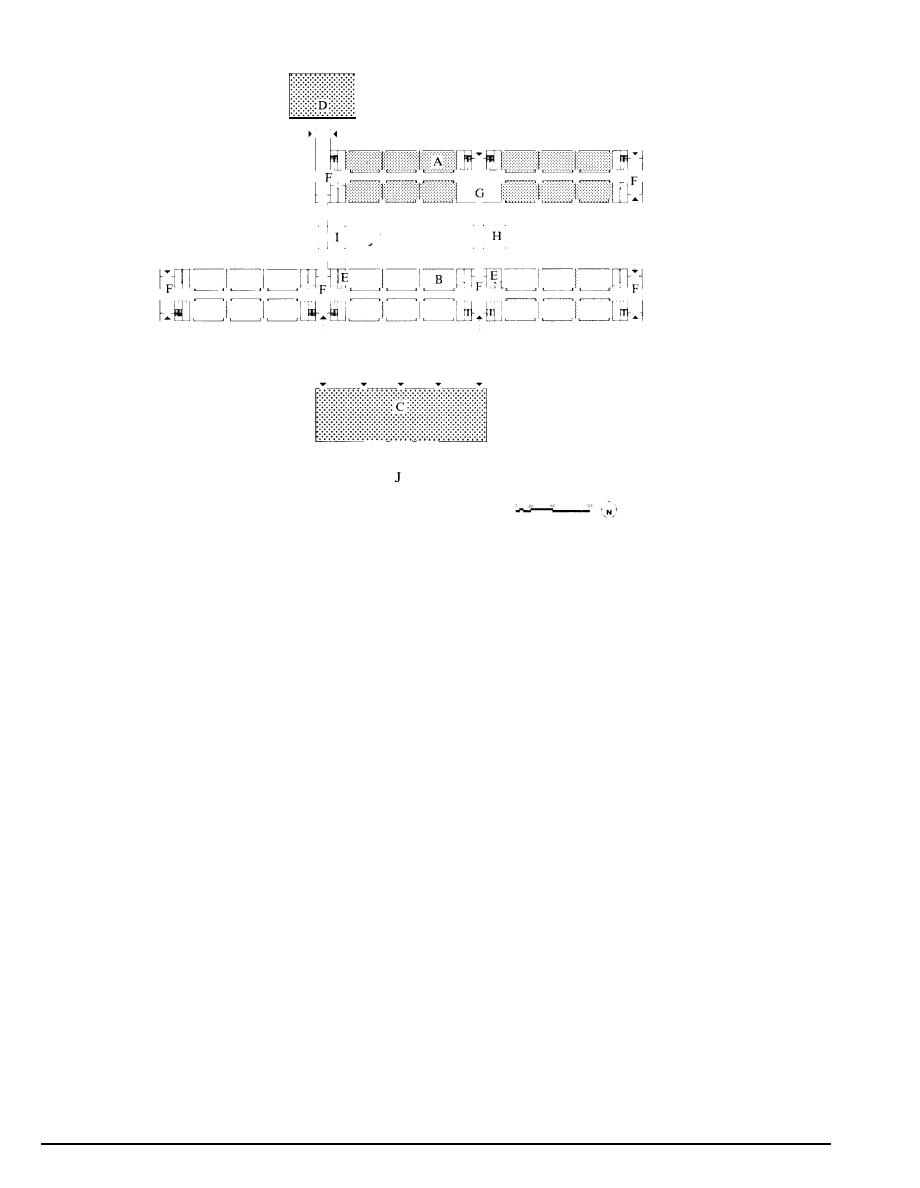
DG 1110-3-106
A
Administration
B
Classroom/Labs
C
Shops
D
Library
E
Instructor Preparation
Description: Ratio of Classroom/Lab Space to
F
Restrooms
Shop Space is 6:1. Administration --
G
Reception
One- and Two-story Buildings. Class-
H
Student Lounge
room/Labs -- Two Stories.
I
Snackbar
Refer to Section 6-7.
Utilities:
J
Apron
Figure 6-2
Illustrative Plan, 150,000 Sq. Ft. School
(Primary Instruction Space; Classroom).
single-story construction. The shop building is also
6-4 Illustrative Design for 150,000 Sq. Ft. School
single-story, but with high ceilings and the potential
(Classroom/Shop Ratio, 1:4)
for mezzanine level support areas. The library is
adjacent to the administration building, and the
The educational characteristic of this school is that
support spaces - lounge, snack bar, restrooms - are
most of the school's total space is devoted to shop
located along primary circulation routes. For utilities
instructional areas. Because of this and the fact that
estimates see paragraph 6-7.
such schools typically require smaller administration
areas, the administration and classroom buildings are
6-2



 Previous Page
Previous Page
