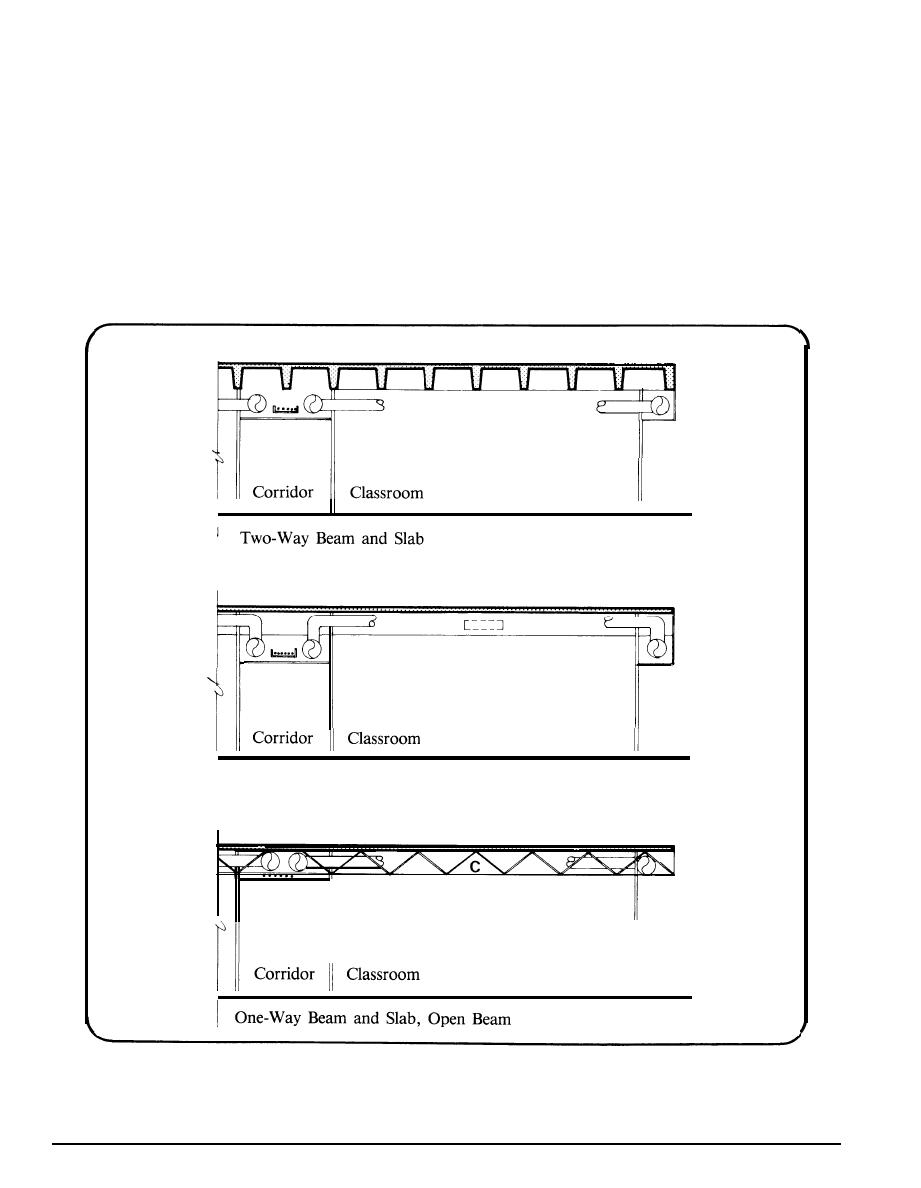
DG 1110-3-106
5-4 Utilities Layout Principles
into long bands with a common wall on a corridor,
distribution of mechanical/electrical systems is
A. Distribution
simplified (Figure 5-13). Distribution panels and
primary vertical mechanical service shafts may be
(1) Spaces should be organized so that plumbing,
located at corridor intersections as shown in Figure
mechanical and electrical equipment can be zoned.
2-13. This arrangement allows the following
Space organization should consider comfort zones
advantages.
where different lighting conditions, temperature ranges
q Direct branching into adjacent functional spaces.
and comfort controls may be required in conjunction
q Acoustical separation from functional areas.
with functional groups of spaces or sub-division of
q Ready access for maintenance, alterations, and
classroom units.
expansion.
q Installation
without structural interference.
(2) Spaces should be organized to allow simple, direct
q Sufficient space for air distribution systems.
provision of utility services. If spaces are organized
One-Way Beam and Slab
Figure 5-14
Integration of Utilities and Structure
5-12



 Previous Page
Previous Page
