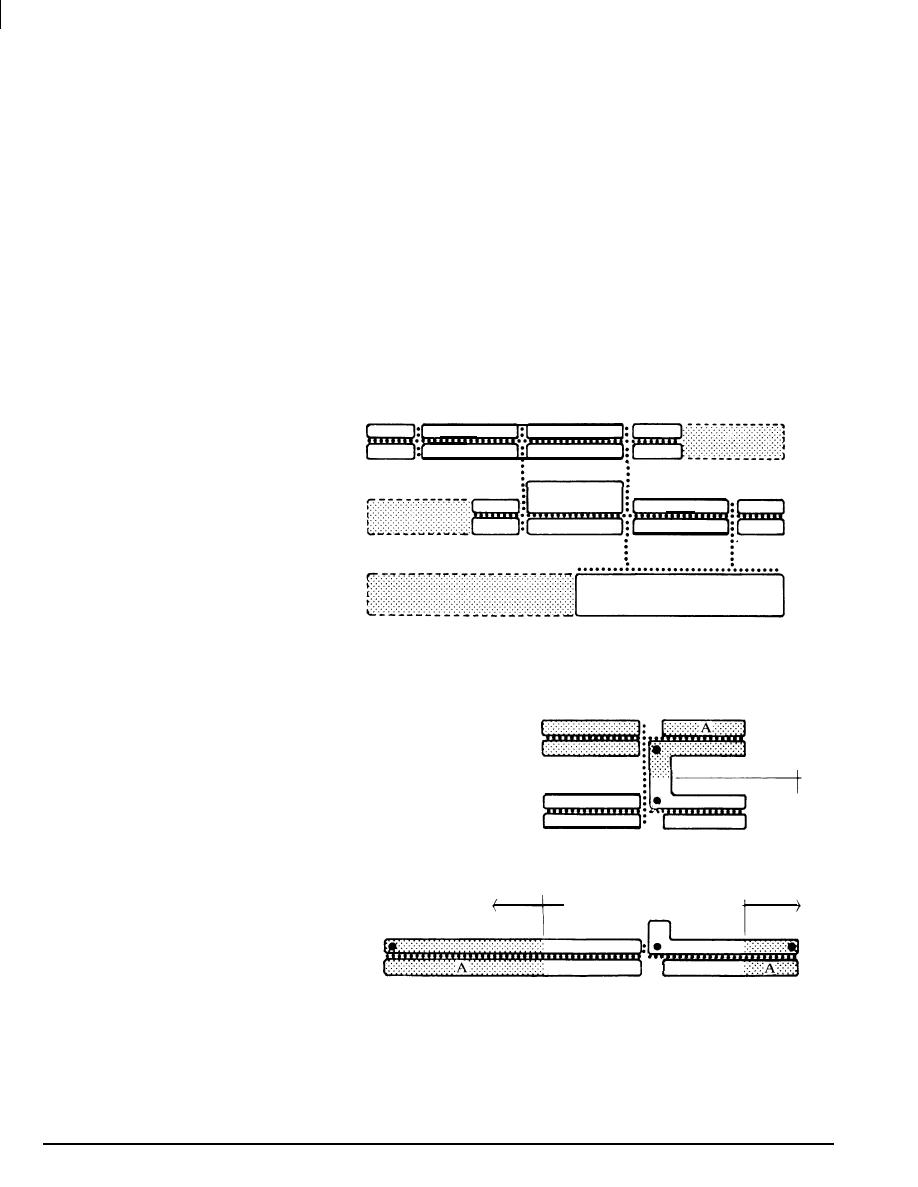
DG 1110-3-106
(3) Dedicated and non-modular space must be held to
dedicated space. (See paragraphs 24c(2)(e) and
a minimum and consolidated into locations that do
2-4c(7).) Shops, laboratory classrooms, and their
not affect the modularity of the remainder of the
storage facilities are required to have one hour fire
school.
separation walls and independent exits. This suggests
that separate wings or buildings be provided for these
B. Resistant Construction Zones.
facilities (Figure 5-10).
(1) Spaces must be organized to meet fire safety
(2) Spaces should be organized to provide special
requirements. Fire safety provisions impact strongly on
protection zones. When possible, spaces should be
the spatial organization of service schools. Smoke
arranged to aid in providing fallout and/or storm
partitions must be provided every 300 feet. The
protection. The nuclear fallout protection factor of a
maximum area of each fire area cannot exceed 30,000
building is highly dependent on the materials of
square feet. The maximum exit distance is 150 feet, if
construction and the shape of the building. When
automatic sprinklers are not provided, and 200 feet if
fallout protection is required, an analysis should be
they are provided. These criteria have major
performed to determine how to achieve the required
implications to the location of exits and intersecting
area and protection factor. The results of the analysis
corridors, and to the maximum number of classrooms
may affect the building layout. When protection is
between them. These, in turn, affect the location and
provided in an underground location of the school the
size of latrines, janitor's closets, stairs and other
requirements of NFPA 101, will apply.
Expansion
Figure 5-11
Expansion of Large Schools.
Correct:
`r
A
Expansion
Restrooms
q
Wrong:
q
q
q
Figure 5-12
Expansion of Small Schools.
5-10



 Previous Page
Previous Page
