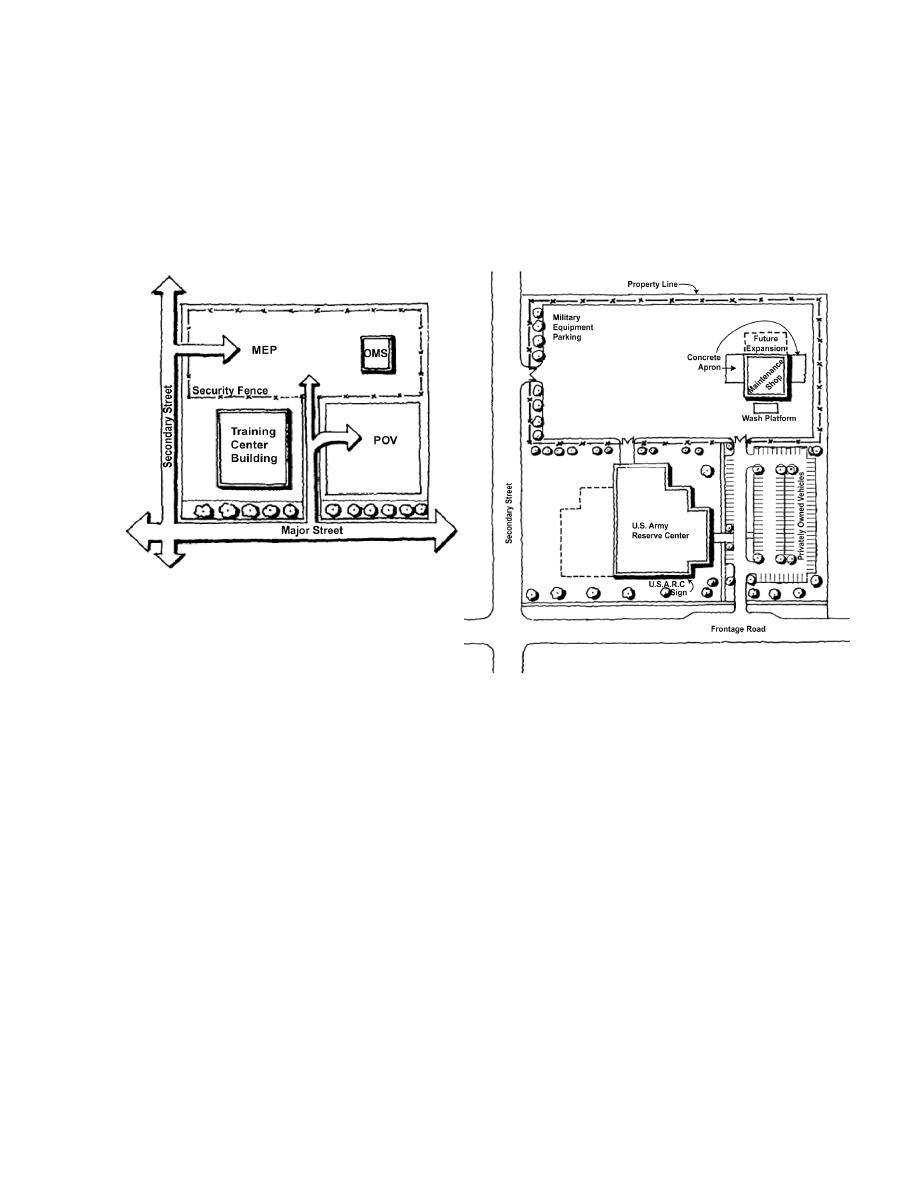
UFC 4-171-05
1 January 2005
with change 25 October 2006
and OMS also should be located relatively near the training center building for
economical accessibility and to afford a showcase for public relations purposes. The
location of the OMS and MEP, and whether community concerns necessitate visual
screening of these functions, should be reviewed with the Tenants.
Figure 2-3
Figure 2-4
Site Access
Typical Reserve Center Site Plan
2-4.1.3 As a general rule, the training center building, due to its high usage and the
desire to provide high community visual presence, will be located on the most visible
side of the site. The POV parking area is best located behind or adjacent to the training
center building. The OMS/AMSA is an individual structure located away from the training
center building to minimize noise and disruption. Most Tenants prefer that the
administrative portions of any OMS/AMSA building be nearest the training center.
2-4.1.4 The general direction above tends to divide the site into two zones: an
administrative zone for the training center and the POV, and a more utilitarian zone for
the OMS and MEP. If possible, without duplication of roadways, a site design should be
developed to minimize vehicle circulation interference between traffic for the two zones
2-4.1.5 Site access must be direct, safe and efficient to minimize the environmental
impact of military vehicle traffic. The design should minimize access points but provide
adequate acceleration and deceleration lanes at the primary entrance(s). Standard
traffic planning practices will be adhered to. To the extent practical, keep POV and
military traffic separated. Avoid, if possible, restrictions for site entrance and exit, such
as "right-in, right-out" access only.
16



 Previous Page
Previous Page
