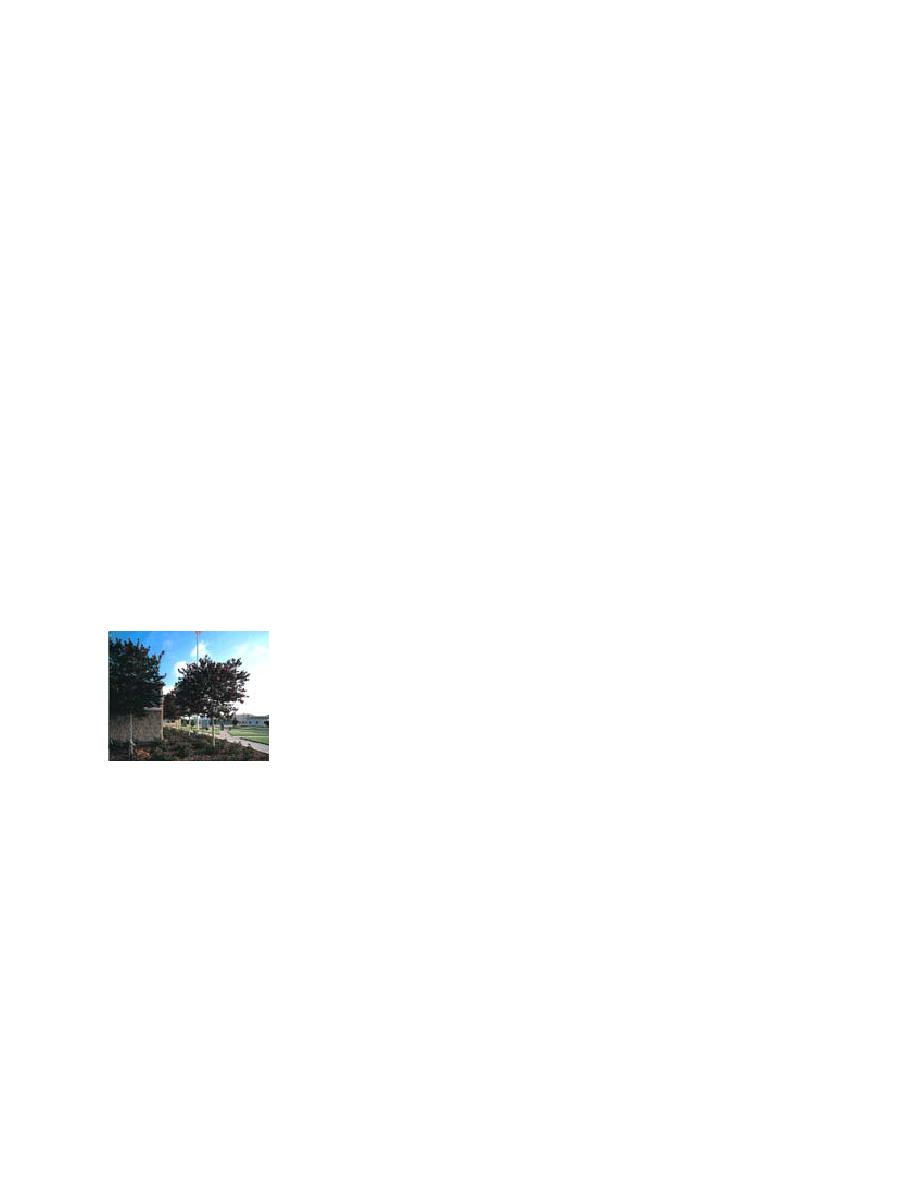
UFC 4-171-05
1 January 2005
with change 25 October 2006
maneuvering room must be provided for both transport and loading vehicles. The
necessary amount of paving may not be part of the project paving authorization or
construction budget; these additional costs must be identified and approved by the
Using Service.
3-2.7.3 If tracked vehicles are to be loaded, the design must provide for concrete or
aggregate approaches and circulation paths to appropriate roads or parking areas.
3-3
LAnDsCAPe ARCHIteCtURe
3-3.1
Quality planning and design are the basis for landscape architectural
improvements that reinforce the vision, character, theme, and functional requirements of
site design. Environmental conditions, sustainable design, historical context and aspects
of conservation can influence the selection of materials and the design of a site.
3-3.2
Landscape design and materials must reflect an understanding of the
guidelines outlined in the Department of Defense s most recent Force
Protection/Antiterrorism manual. Selection of deciduous, coniferous and/or herbaceous
trees, shrubs, and ground covers must be responsive to aspects of maintenance,
xeriscape/irrigation concerns, year-round color and visual impact, simplicity of design
and value-added benefits to be derived by landscape installation.
Figure 3-5
3-3.3
Appropriate planting design incorporates landscapes
USARC,
that positively modify microclimatic conditions, provides habitat
Sacramento,
for wildlife where desirable and deters unwanted fauna when
California
appropriate. Plant material selection depends upon as found
soils, plant communities and hydrological conditions. Whenever
possible, efforts should be made to incorporate resource
management practices, to preserve existing stands of mature
landscape, and to utilize indigenous plantings and native
grasses.
3-3.4
Site furnishings and related amenities need to address issues of vandal
resistance, minimal maintenance, and handicapped accessibility, and should be
coordinated in a manner that reflects the architecture and context in which the facility is
situated. While not all-inclusive, the following site components may be considered to
complement landscaping when designing outdoor spaces: facility sign, flagpoles, tables
and chairs for outdoor dining, benches, trash receptacles, ash urns, bike racks, bollard
posts, tree grates, appropriate mulches, fencing and trash enclosures for screening,
shelters, and specialty paving surfaces for accent and focus.
3-3.5
At a minimum, lighting should be incorporated at all facilities for functional and
safety/security purposes. Lighting may be building-mounted, pole-mounted or ground-
mounted. Lamps for accent, ornamentation and focus, when considered, must
accommodate a consistent visual character, be vandal resistant, and require minimal
maintenance.
47



 Previous Page
Previous Page
