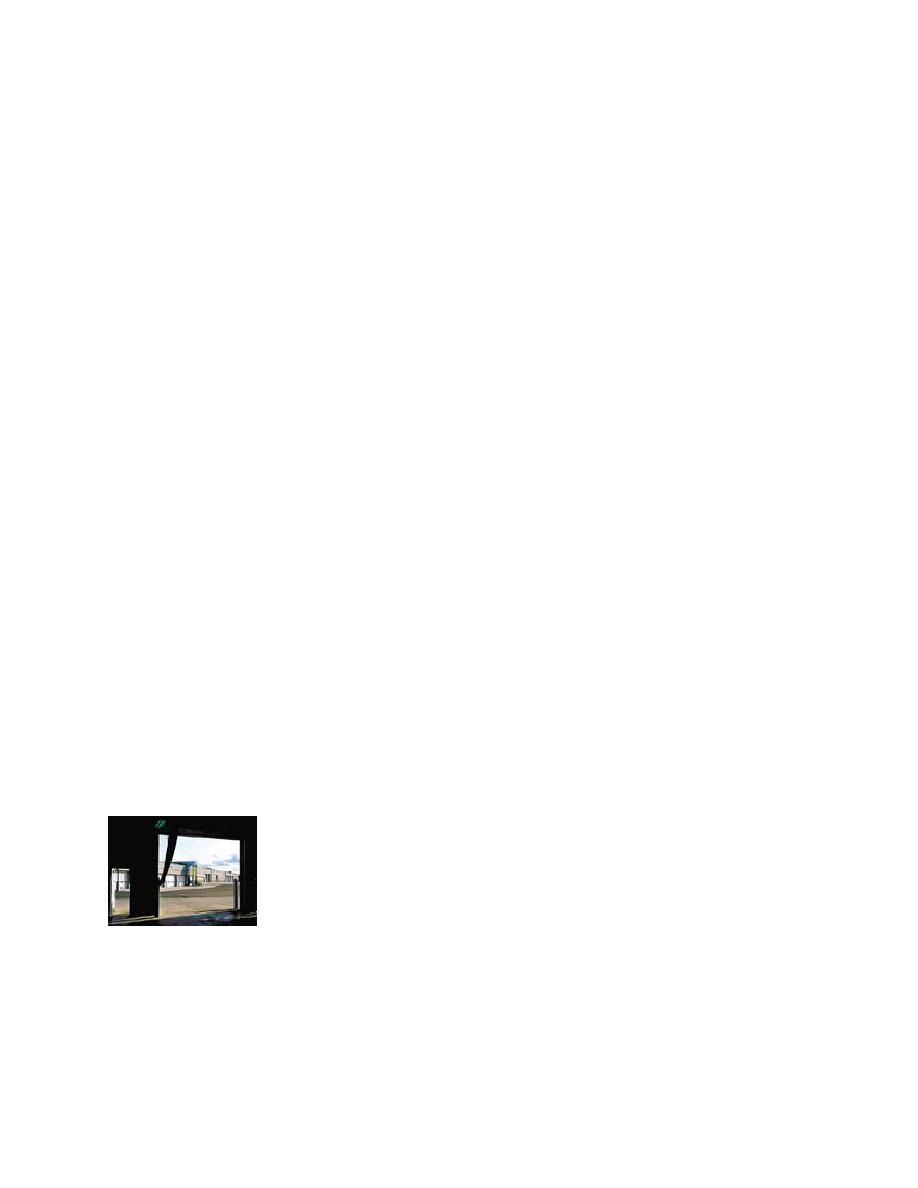
UFC 4-171-05
1 January 2005
with change 25 October 2006
side by side to support neighboring portions of inhabited structures. Coordinate standoff
distance requirements with project site designer.
3-7.6.2.6 Attach interior ceiling-mounted fixtures to the supporting structural system in
inhabited structures. This includes suspended ceilings, light fixtures, and mechanical
and electrical ducting and pipes. Seismic support of these items is described in \ the
latest DoD guidance set forth in UFC 1-200-01 /2/. This requirement is independent of
standoff distances.
3-7.7
Foundaton
3-7.7.1 Concrete masonry foundation walls below grade will be filled solid with corefill
concrete to prevent water from accumulating.
3-7.7.2 Provide a typical foundation and ground floor slab detail within the
construction (drawing) documents. This detail will note the geotechnical soils report
recommendations for preparation of soils to support the building foundation and
concrete slab.
3-7.8
Renovations/Alterations
3-7.8.1 Refer to \ the latest DoD guidance set forth in UFC 1-200-01 "General
Building Requirement"/2/ for seismic evaluation and upgrading of existing structures.
3-7.8.2 When altering an existing structure, consult the Using Service (ACSIM-AR) for
extents of structural upgrading for current code compliance and life safety requirements.
3-7.8.3 In addition to structural design criteria, the seismic capability of existing
structures must be evaluated per \ the latest DoD guidance set forth in
UFC 1-200-01./2/
Figure 3-10
3-7.8.3.1
The seismic evaluation analysis will be carried to the
USARC, Arden
extent necessary to determine a reasonable estimate of the life
Hills, Minnesota
safety requirement (safety of personnel, i.e., to prevent collapse of
buldng).
3-7.8.3.2
\ The investigation should include but not /2/ be
limited to the analysis of representative frames or load-bearing
shear walls in both directions of the structure. Seismic forces will
be carried to the foundations.
3-7.8.3.3 Consult the Using Service (ACSIM-AR) regarding lateral resisting systems
redundancy according to AT/FP guidelines.
3-7.8.3.4 Roof and floor diaphragms will be investigated to transfer the lateral load to
the frames or shear walls, particularly the connections.
61



 Previous Page
Previous Page
