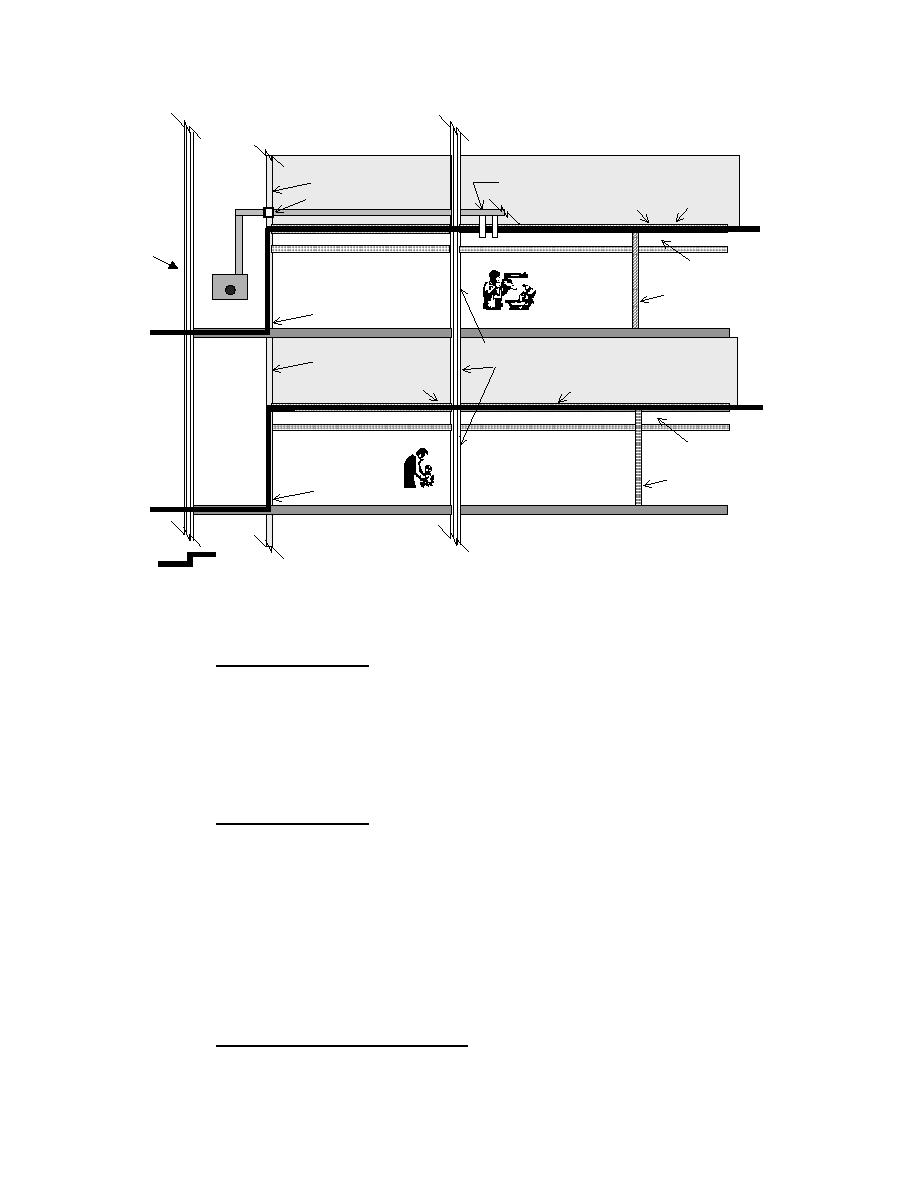
MIL-HDBK-1191
No Sprinklers
DISTRIBUTION ZONE
Sprinkler
1 Hour Wall
No Smoke or Fire Dampers
No Fire Damper Req'd
2 Hour
Walk-On Platform
Outside
Wall
Sprinklers
Ceiling
Connection Zone
OCCUPIED ZONE
AHU
Typical 2 Hour Wall
Utility Pod
2 Hour Wall
Functional Floor
DISTRIBUTION ZONE
No Sprinklers
Typical Column with
Sprinkler
3 Hour Fireproofing
1 Hour Wall
2 Hour
Walk-On Platform
All Utility
(no smoke or fire dampers)
Pod structural
members and
floors protected
by 2 hour
Sprinklers
Ceiling
Connection Zone
fireproofing.
OCCUPIED ZONE
Typical 1 Hour
Utility Pod
2 Hour Wall
Smoke Barrier
Functional Floor
INTEGRATED BUILDING SYSTEMS
Line of 2 Hour
Floor-to-Floor Separation
TYPICAL TWO FLOOR SECTION - FIRE RESISTANCE
FIGURE 13-1
13.14.3
Sprinkler Systems.
13.14.3.1
Approved automatic supervised sprinkler protection shall be
provided throughout the occupied zone and in the utility pod. Sprinkler
protection is not required in the distribution zone or the connection zone.
13.14.3.2
Fire alarm system supervision and annunciation of sprinkler
system zones shall be coordinated with the compartmentation of each IBS
module.
13.14.4
Standpipe Systems. Standpipes shall be provided in buildings when
the top floor or top walk-on platform is greater than 10 m. (40 ft) above
grade, or in buildings where fire department access is difficult. Standpipes
shall be provided in accordance with NFPA 14 (reference 13s).
13.14.4.1
Each enclosed exit stair shall include an automatic Class-I
standpipe. All hose connections shall be provided with 2-inch hose valves
with 2-inch by 1-inch reducing caps.
13.14.4.2
The sprinkler riser(s) for a module shall be combined with the
standpipe riser(s) within the module. Hose outlets will be provided on the
landings at the occupied zone at the entrances to the distribution zone
located in the utility pod, and on each side of horizontal exit barriers.
13.14.5
Smoke Control and Management. Each facility shall be evaluated on
an individual basis for the requirements for a smoke management system.
Typically, the means to manage the flow of heat, smoke and other products of
13-10



 Previous Page
Previous Page
