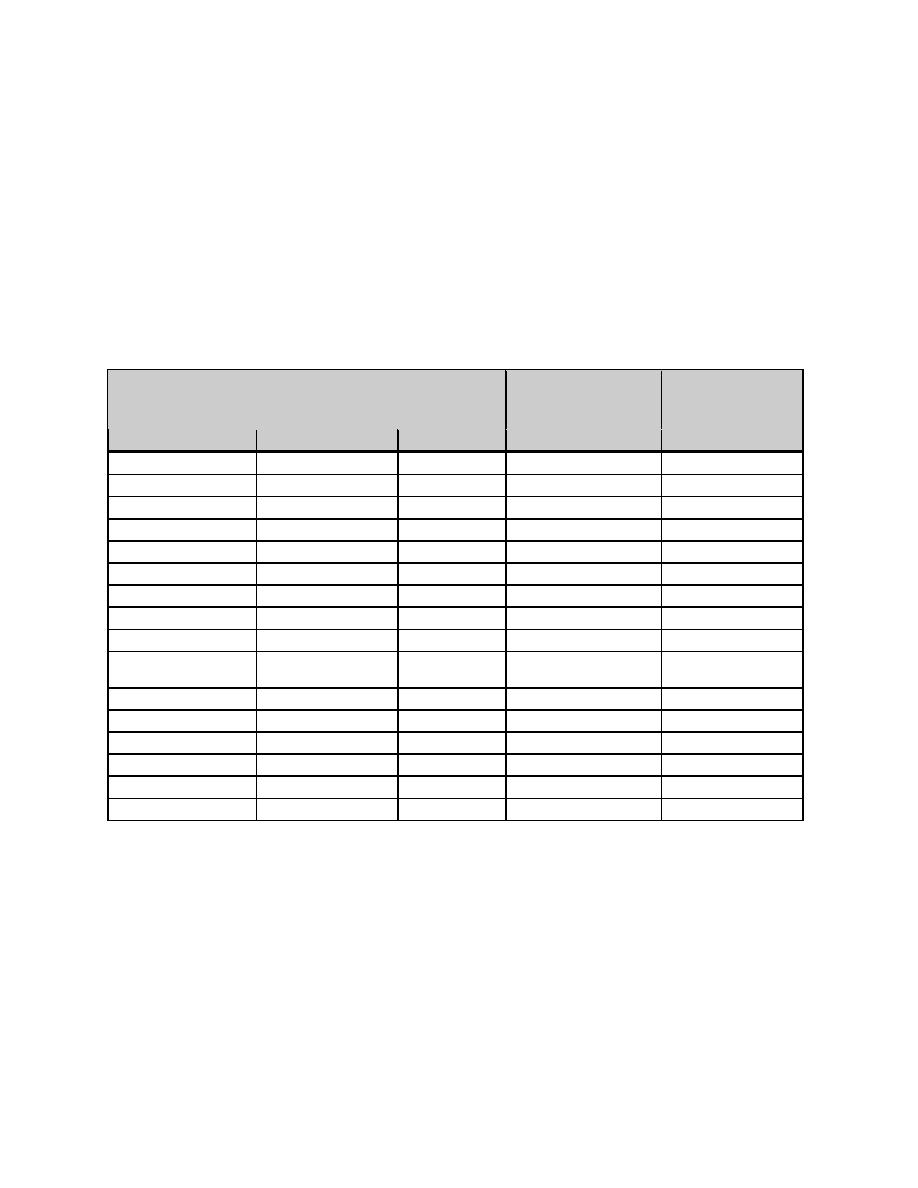
UFC 4-711-01
13 July 2006
CHAPTER 4 FAMILY HOUSING SIZE AND FEATURE STANDARDS
4-1
UNIT SIZE BENCHMARKS
4-1.1
Family Housing Size Standards.
Table 4-1 provides family housing standards for unit size by rank and number of
bedrooms. Title 10 of United States Code, Section 2826 (10 USC 2826) directs the
Services to design and construct military family housing to local standards.
Table 4-1. Unit Floor Area
Construction
Construction
Programming Benchmark 3
Rank and Number
Minimum
Maximum
of Bedrooms
(GSF) 1,2
GSM (m2)
(GSF) 2
(GSF) 2
O7 - 4BR
3330
309
4060
2600
O6 - 4BR
2520
234
2920
2110
O4-O5 - 4BR
2310
215
2700
1920
O4-O5 - 3BR
2020
188
2300
1740
E9 & W4/5 - 4BR
2310
215
2700
1920
E9 & W4/5 - 3BR
2020
188
2300
1740
E7/8-W1/3-O3 - 5BR
2510
233
3090
1920
E7/8-W1/3-O3 - 4BR
2150
200
2500
1800
E7/8-W1/3-O3 - 3BR
1860
173
2050
1670
E7/8-W1/3-O3 - Mod-
1670
155
1420
1920
2BR 4
E7/8-W1/3-O3 - 2BR
1490
138
1790
1180
E1-E6 - 5BR
2300
214
2670
1920
E1-E6 - 4BR
1950
181
2220
1670
E1-E6 - 3BR
1630
151
1760
1490
E1-E6 - Mod-2BR 4
1480
137
1630
1330
E1-E6 - 2BR
1340
125
1500
1180
1.
10 USC 2826 requires construction project documentation (DD-1391) to specify net square footage
being constructed. See Appendix C, Unit Net Area Calculations, for a graphic example of net and
gross area calculations.
Add up to 27.9 m2 (300 ft2) for harsh climates. Harsh climates are defined as having more than 7,500
2.
Heating Degree-Days (HDD), annually, or 5,500 Cooling Degree-Days (CDD), annually.
3.
Gross floor area may be increased by 10% for housing units for an officer holding a special command
position, for the commanding officer of a military installation, and for the senior non-commissioned
officer of a military installation.
4.
Mod-2BR Modified Two Bedroom unit adds a room with closet and 3/4 bath to two-bedroom unit.
The additional room is designed to serve as a den/bedroom. Mod-2BR should be limited to one-story
housing unit only.
12



 Previous Page
Previous Page
