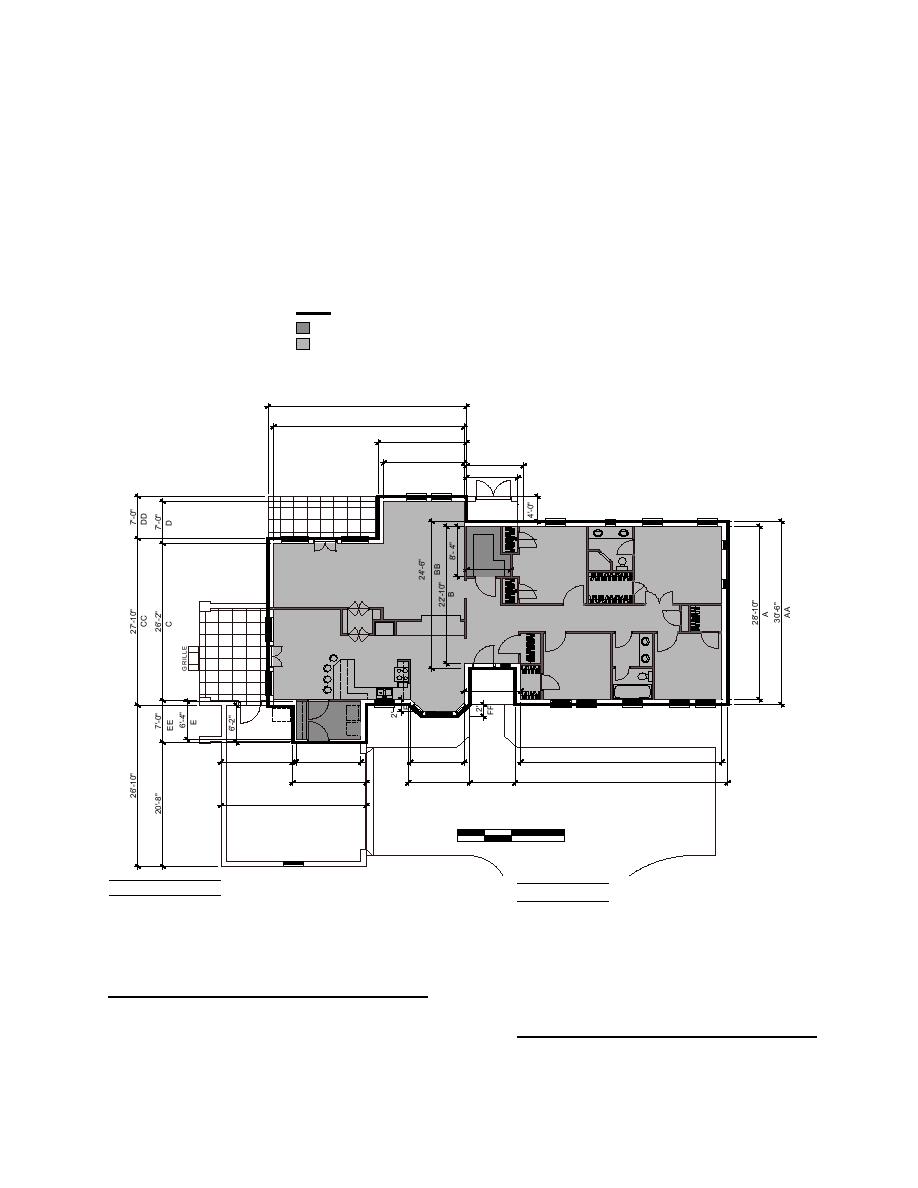
UFC 4-711-01
13 July 2006
APPENDIX C-1
NET AND GROSS AREA CALCULATIONS SINGLE STORY
(M echanical R oom and E xterior S torage excluded from G ross S F )
B old line defines lim its of G ross area
D ark shading = excludable areas from the N et
Light shading = defines N et scope area
D esignates a N et dim ension
A
AA
D esignates a G ross dim ension
N ote:
29'-7"
CC
Insulated w alls dem arcating the conditioned
28'-5"
space of the unit should be treated as exterior for
C
13'-2"
the purposes of calculating net square footage.
DD
12'-0"
8'-6"
D
7'-8"
MECH.
LIVING RM
PATIO
26 SF
236 SF
12'x19'-8"
CLOSET
M. BATH.
9 SF
INT. STG
48 SF
MASTER
46 SF
BEDROOM
BEDROOM # 2
6'-7"
132 SF
167 SF
DINING RM
10'x12'-10"
13'-0"x12'-10"
196 SF
CLOSET
18'-5"x10'-8"
CLOSET
34 SF
9 SF
CLO.
LIN.
PRIVACY HALL
ENTRY
PANTRY
25 SF
75 SF
PASS
REF
7'-9"x 9'-8"
FAMILY RM
KITCHEN
VAN.
PATIO
155 SF
114 SF
33 SF
BEDROOM # 3
BEDROOM # 4
10'x15'-6"
10'-4"x11'
110 SF
110 SF
10'-0"x11'
10'x11'
CL0.
BREAK-
17 SF
8'-5"
FAST
BATH.
116 SF
B
31 SF
8'x15'
LAUNDRY
FRZ
62 SF
EXTERIOR
9'-10"x 6'-4'
STORAGE
30'-0"
10'-8"
9'-10"
8'-0"
E
F
A
11'-0"
9'-2"
6'-9"
31'-8"
EE
FF
BB
AA
21'-8"
FLO O R PLAN
GARAGE
400 SF
8'
4'
0'
8'
20'x 20'
T otal G ross
T otal N et
AA
31'-8" x 30'-6"
= 966
SF
A
30'-0" x 28'-10" = 865 S F
BB
6'-9" x 24'-6"
= 165
SF
B
8'-5" x 22'-10" = 192 S F
CC
29'-7" x 27'-10"
= 823
SF
6'-7" x 8'-4" = - 46 S F
(Less Int. S tg.)
DD
13'-2" x 7'-0"
=
92
SF
C
28'-5" x 26'-2" = 744 S F
EE
11'-0" x 7'-0"
=
77
SF
12'-0" x 7'-0" = 84 S F
D
FF
9'-2" x 2'-0"
=
18
SF
9'-10" x 6'-4" = 62 S F
E
=
-4
SF
(Less corners) 2'-0"x 2'-0"x 2 x1/2
(Less Laundry)
9'-10" x 6'-4" = - 62 S F
T o ta l G ro ss
2 ,1 3 7
SF
F
8'-0" x 2'-0" = 16 S F
G arage
21'-8" x 20'-8"
= 448
SF
(Less corners) 2'-0"x2'-0"x 2x1/2 = - 4 S F
E xt. S tg
10'-8" x 6'-2"
=
66
SF
T o ta l N e t
1 ,8 5 1 S F
M ech. R m .
8'-6" x 4'-0"
=
34
SF
"B enchm ark" 2,310 S F
"B enchm ark" 1,860 S F
41



 Previous Page
Previous Page
