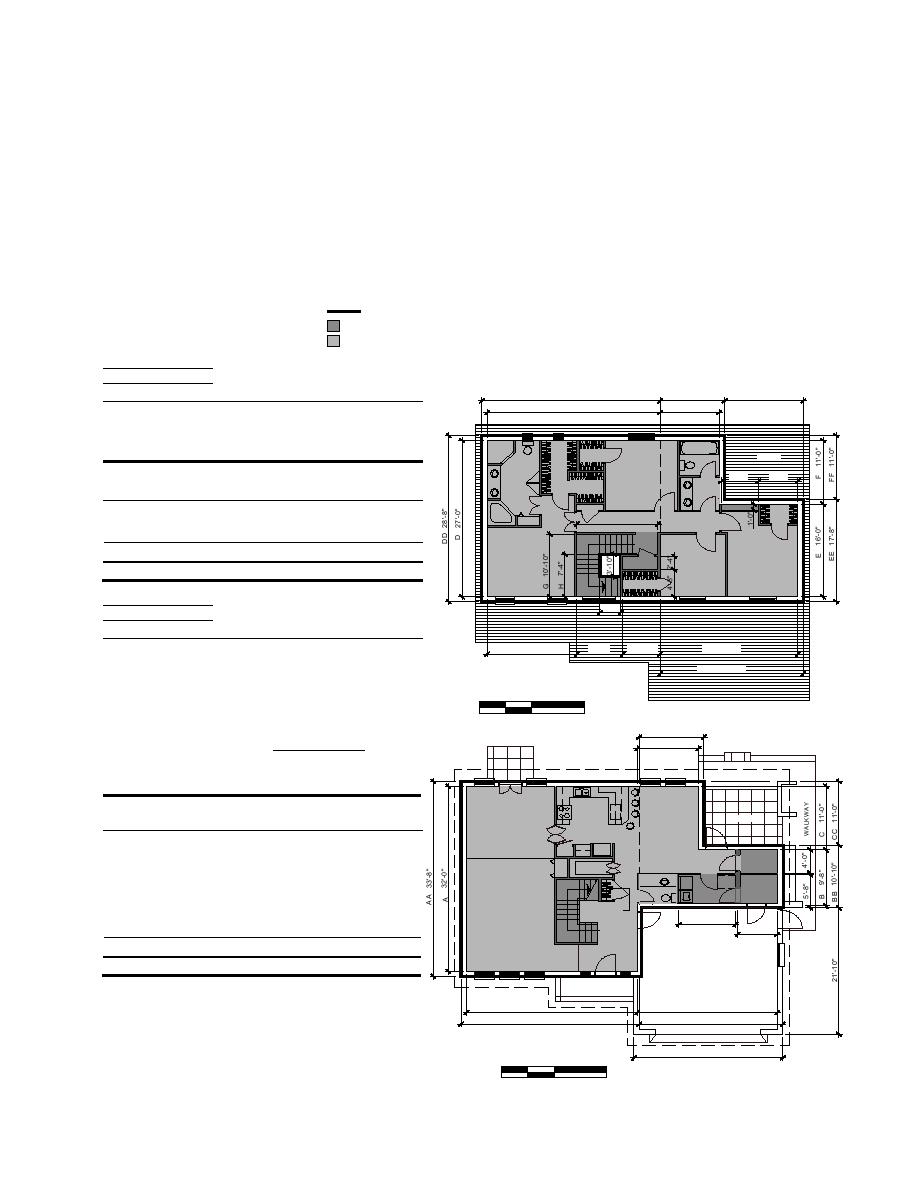
UFC 4-711-01
13 July 2006
APPENDIX C-2
NET AND GROSS AREA CALCULATIONS TWO STORY
(M echa nical R oo m an d E xterio r S torage included in G ross S F )
B old line d efin es lim its of G ross area
D ark sha ding = exclu dab le a reas from the N et
Ligh t sha ding = de fines N et scope area
D esign ate s a N et dim ension
A
AA
D esign ate s a G ross dim ension
T otal G ross
S econ d F loor
FF 9'-10"
DD 27'-2"
12'-0"
F
D 26'-4"
27'-2 " x 28'-8" = 779
SF
DD
9'-0"
(L ess o pen to b elow ) 3'-2" x 3 '-10" = - 12
SF
EE
21'-1 0" x 17'-8" = 386
SF
SHWR
FF
9'-10 " x 11-0" = 108
SF
CLOS.
CLOS.
ROOF
M. BATH.
S ub tota l S econd F loor
1,2 61
SF
120 SF
BEDROOM #3
8'-0"x14'-8"
5'-8"
6'-0"
132 SF
BATH.
11'x12'
CLOSET
F irst F loor
#2
AA
2 7'-2" x 3 3'-8"
=
915
SF
LINEN
CLOS.
TUB
BB
21'-1 0" x 10 '-10"
=
236
SF
G 12'-4"
LINEN
HALL
=
CC
9'-10 " x 11'-0"
108
SF
DOWN
S ub tota l F irst F loor
1,259
SF
MASTER
INT.12 SF
BEDROOM
BEDROOM #2
BEDROOM
T o ta l G ro s s
2 ,5 2 0 S F
STOR.
#4
160 SF
145 SF
108 SF
13'-4"x12'
10'-8"x12'-4"
O.T.B.
10'x10'-10"
CLOSET
"B e nchm ark" 2,520 S F
3'-2"
T otal N et
S econ d F loor
26'-4 " x 27'-0" = 71 1
SF
H 5'-8"
D
E
13'-8"
7'-0"
21'-0"
E
21'-0 " x 16'-0" = 33 6
SF
EE 21'-10"
S eco nd F loor
F
9'-0 " x 11'-0" = 99
SF
(L ess O pe n to B elow
8'
4'
0'
8'
and 10 S F La nding) G -H
G
1 2'-4" x 1 0'-10" = -134 S F
CC
9'-10"
H
5'-8" x 7 '-4"
= 42 SF
C
9'-4"
= -92 S F
-92
SF
PATIO
(L ess In terior S torage) 5'-4 " x 2'-4" = - 1 2
SF
5'-8 " x 1'-0" =
-6
SF
(L ess interior chase)
1,03 6
SF
S ub tota l S econd F loor
KITCHEN
FAMILY RM
DINING RM
F irst F loor
PATIO
122 SF
175 SF
167 SF
10'x12'-2"
11'-8"x15'
13'-4"x12'-6"
A
26 -0 " x 32-0" = 83 2
SF
REF
BR.
(L ess u nde r stair run) 13'-4 " x 4'-0" = - 5 3
SF
MECH.
24 SF
B
2 1'-4" x 9 '-8" = 20 6
SF
BAR
PANTRY
FRZ
(L ess L aundry)
8'-8 " x 5 '-4" = - 4 6
SF
1/2
EXT.
BATH
STOR.
LAUNDRY
(L ess M e ch. R oom )
6'-0" x 4'-0" = - 2 4
SF
CLOSET
LIVING RM
(L ess E xt. S torage)
6 '-0" x 5'-8" = - 3 4
SF
7 SF
259 SF
8'-8"
13'-4"x19'-6"
C
9'-4" x11 '-0" = 1 03
SF
6'-0"
UP
ENTRY
GARAGE
S ub tota l F irst F loor
984
SF
108 SF
441 SF
21'x21'
T o ta l N e t
2 ,0 2 0
SF
"B e nchm ark" 2,030 S F
A 26'-0"
B 21'-4"
AA 27'-7"
BB 21'-10"
F irst F loor
22'-8"
8'
4'
0'
8'
42



 Previous Page
Previous Page
