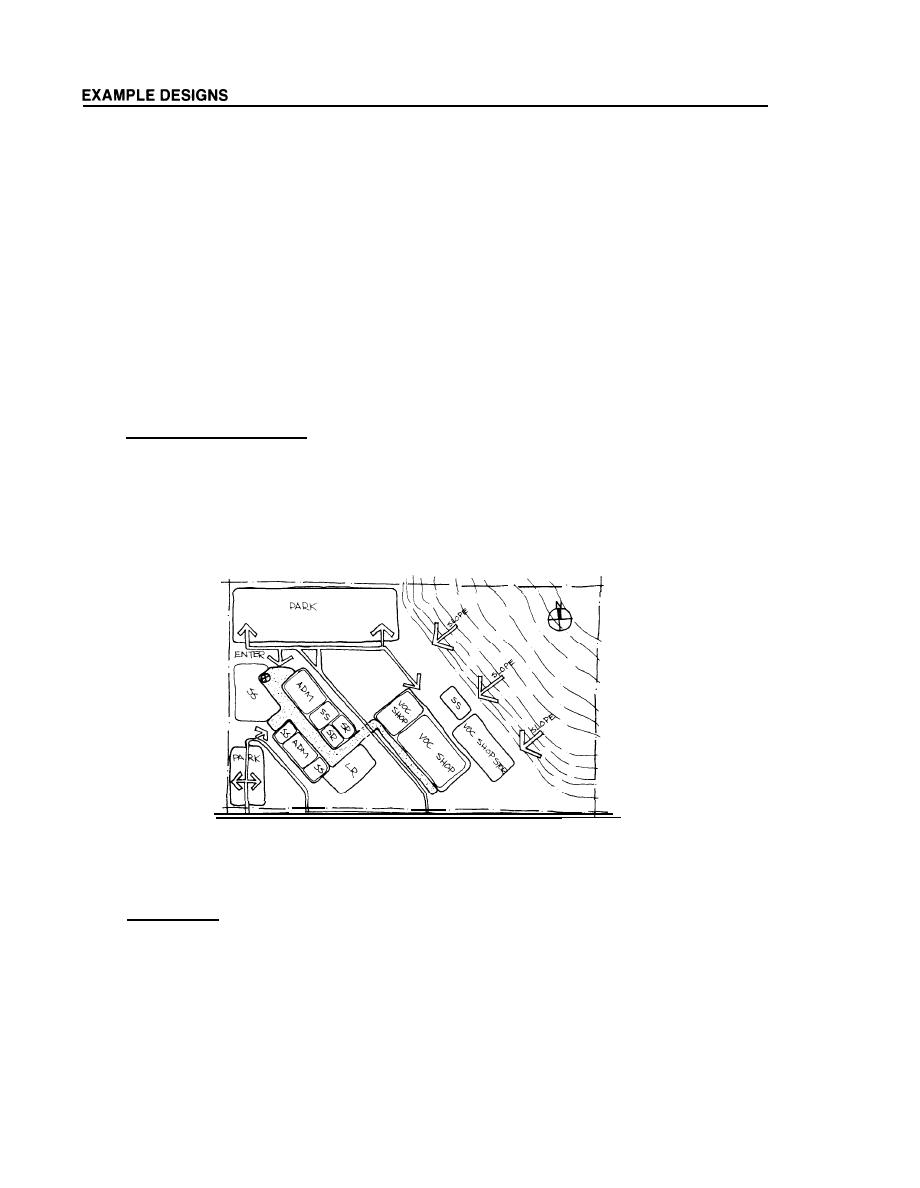
DG 1110-3-112 May 1979
6-5 EXAMPLE DESIGN-SCHEME B-1 FOR 10,500 MILITARY STRENGTH
a. SITUATION. The mission, size and location of this project are the same as described in Scheme
B, however, the site which has been designated on the master plan has a rock outcropping with a
steep rise at the northeast corner which makes almost one-third of the site unusable. An existing
library is located directly to the west.
b. PLANNING. The authorized space allowance and staffing, and the projected enrollment and
usage of the ACES Center are the same as determined in Scheme B. The space requirements are the
same as those indicated in Table 6-10.
c. DESIGN SOLUTION.
(1) Basic Spatial Organization. This solution is developed around a parallel organization scheme,
as shown in Figure 6-7. Site features strongly influence the orientation of the scheme. Two parallel
spines are developed; one for academic and staff spaces, and one for vocational training spaces.
Requirements for parking space and for service and access to the vocational training area, make use
of a two-story academic building desirable. Access to the main parking area runs between the
academic and vocational training buildings.
Figure 6-7 Basic Spatial Organization-Scheme B-1
(2) Example Plan. As shown in Figure 6-8, the main entrance to the academic building is from the
main parking area. Principal staff spaces have been placed adjacent to the main and secondary
entrances for control purposes. The vending area and lounges are also located in this area which is the
primary node for vertical circulation. Counselors are located on the ground floor in proximity to the
administrative area and the Director's office. Lecture room and seminar rooms are located at one end
of the ground floor adjacent to the circulation flow between the academic and vocational training
buildings. The other academic spaces are located on the second floor. The primary pedestrian
6-16



 Previous Page
Previous Page
