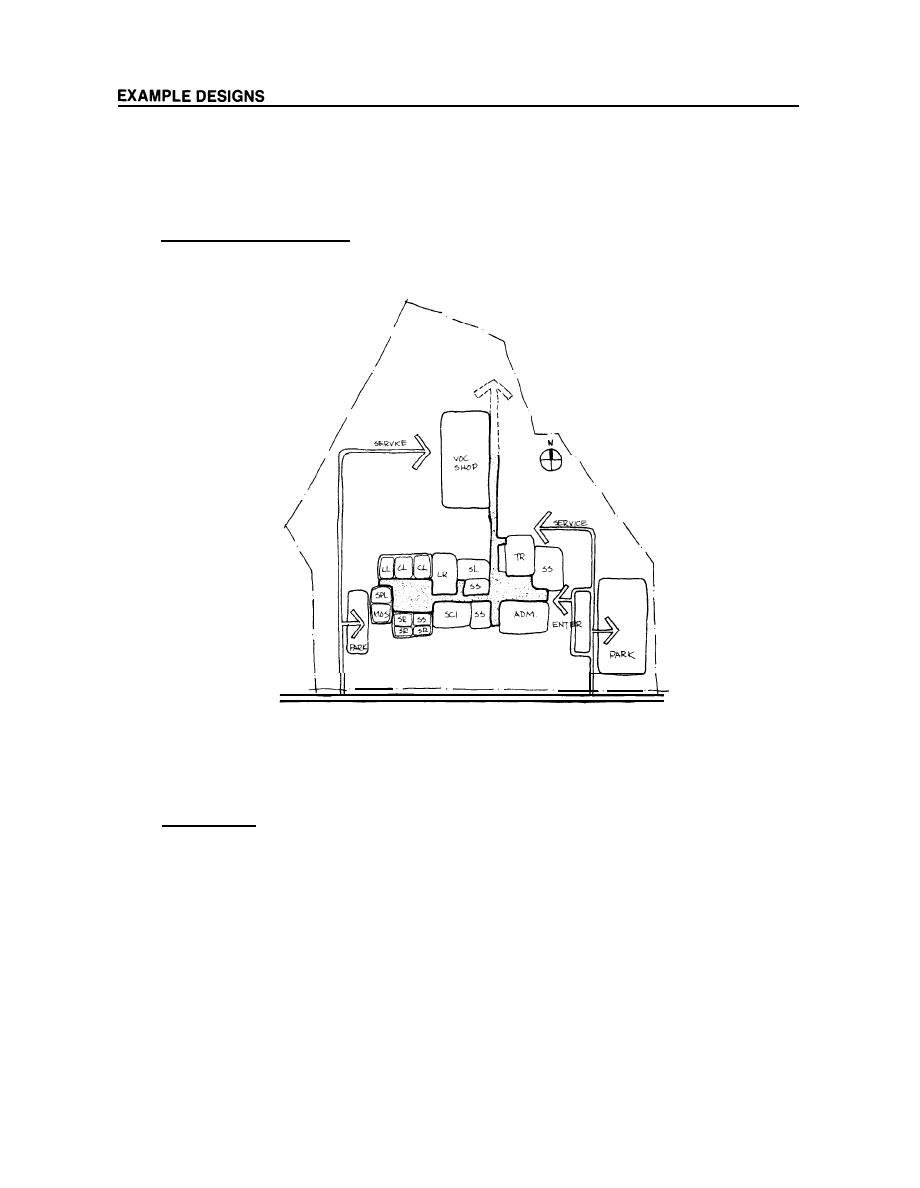
DG 1110-3-112 May 1979
6-4 EXAMPLE DESIGN-SCHEME B FOR 10,500 MILITARY STRENGTH (cont'd)
c. DESIGN SOLUTION
(1) Basic Spatial Organization. This solution is developed around an outwardly oriented, axial
organization scheme as shown in Figure 6-5. This takes advantage of the irregular site configuration
and natural ventilation possibilities.
Figure 6-5 Basic Spatial Organization-Scheme B
(2) Example Plan. The plan radiates from a central student lounge space and courtyard near the
main entrance. These spaces, and an additional courtyard in the academic area, provide volumetric
rhythm to the space organization scheme and create focal points of natural light and greenery in
conjunction with the viewing position/circulation paths. Staff, counseling, and support functions are
located directly adjacent to the entrance area. The central student lounge space is adjacent to the
lecture room and an outside demonstration area. Another, but smaller student lounge space, is
adjacent to the vending area and outside terrace. Toilets are located near the center of the axis.
Academic classrooms and laboratories are organized around the other interior courtyard. Vocational
training shops are together in a separate structure connected to the academic/staff element by a
covered pedestrian walkway. The 25 x 30 ft (750 SF) module forms the basic layout of the academic
building. The larger 30 x 50 module has been used for the vocational training shops.
6-14



 Previous Page
Previous Page
