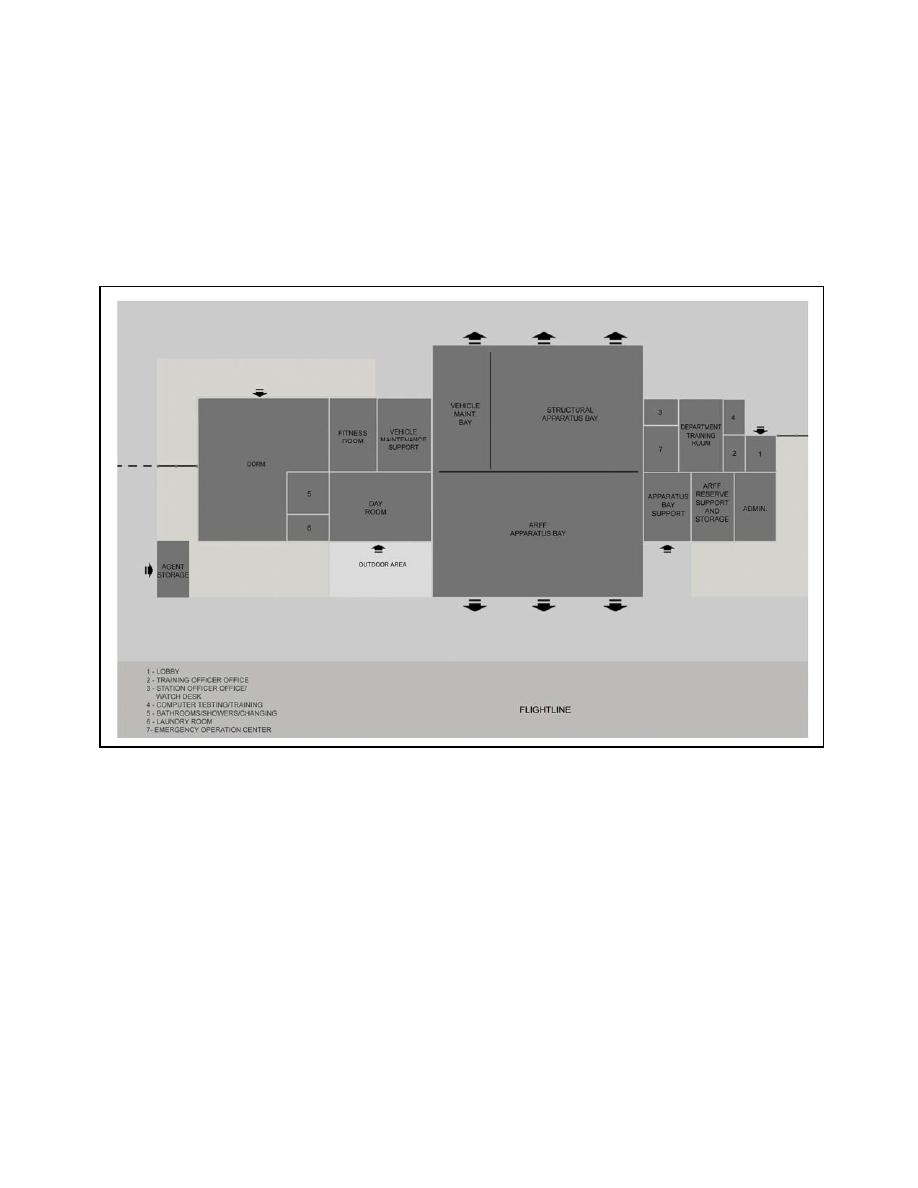
UFC 4-730-10
15 June 2006
2-5.2.3
Figure 2-4.
This diagram illustrates a layout for a Large HQ station. This diagram also captures
some of the key relationships for any combination station, regardless of size--in
particular the need for separation of ARFF and Structural trucks relative to the flightline.
FIGURE 2-4. ILLUSTRATIVE LAYOUT DIAGRAM C LARGE HQ
2-5.3
Sample Floor Plans.
Sample floor plans further expand on these illustrative diagrams and can be found in
Appendix D. These do not represent mandatory or even suggested floor plans. They
are provided to illustrate possible means to accommodate the needed adjacencies.
Note that the written criteria in this UFC take precedence over the sample floor plans. If
there is any confusion between the text and the floor plans, follow the guidance outlined
in the text.
2-5.4
Space Assessment.
See the Functional Data Sheets in Chapter 4 for additional information on the space
types and their relationships to each other.
2-13



 Previous Page
Previous Page
