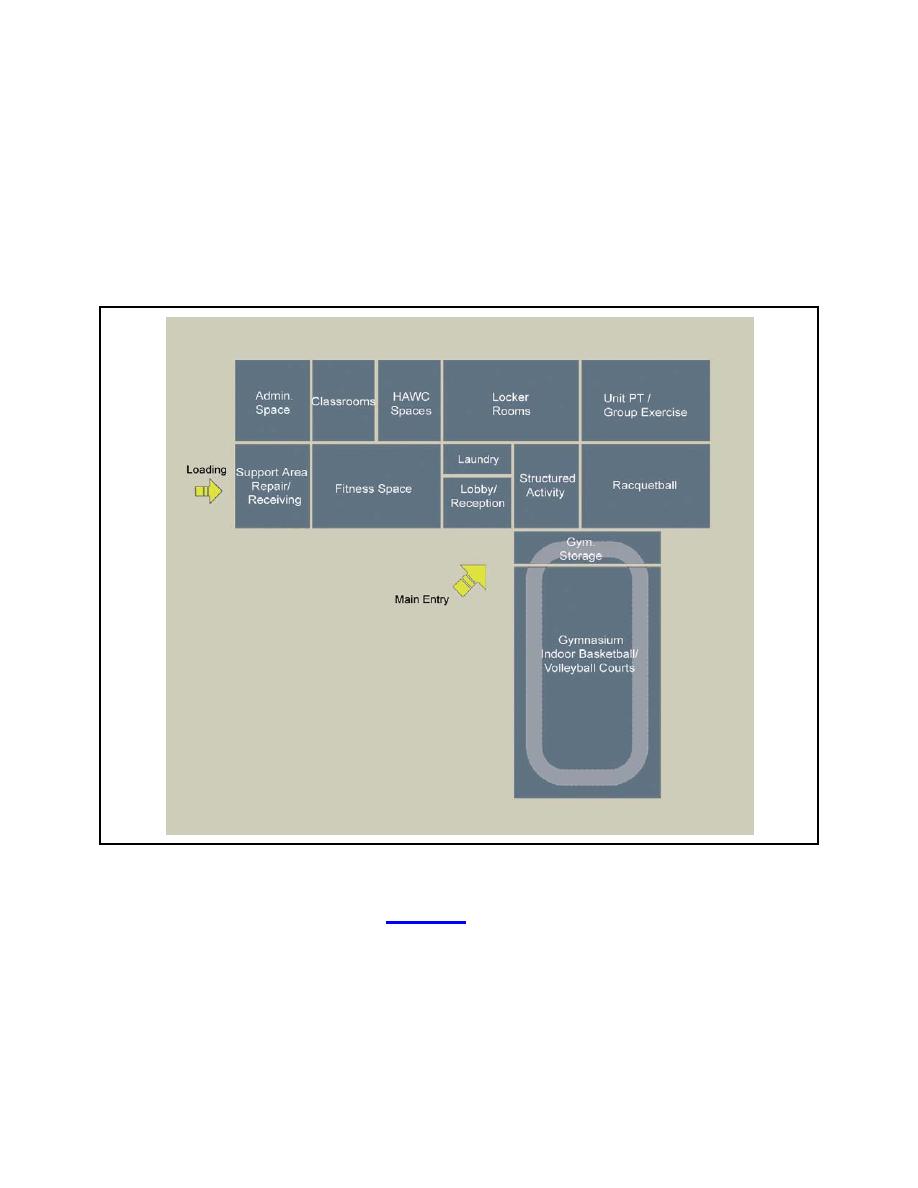
UFC 4-740-02
26 September 2006
2-4.3
Facility to Accommodate a Pool.
The diagram in Figure 2-3 indicates acceptable relative adjacencies of the major
functional spaces for a facility that will include or is adjacent to a pool (pool not shown
but would be adjacent to the locker rooms).
FIGURE 2.3. FACILITY TO ACCOMMODATE A POOL
FUNCTIONAL RELATIONSHIP DIAGRAM
2-5
SPACE ASSESSMENT.
See the Functional Data Sheets in Chapter 4 for additional information on the space
types and their relationships to each other.
2-6
ALTERATIONS TO EXISTING FACILITIES.
2-6.1
Regulatory Authorities.
Refer to the following regulatory authorities for each Service:
2-7



 Previous Page
Previous Page
