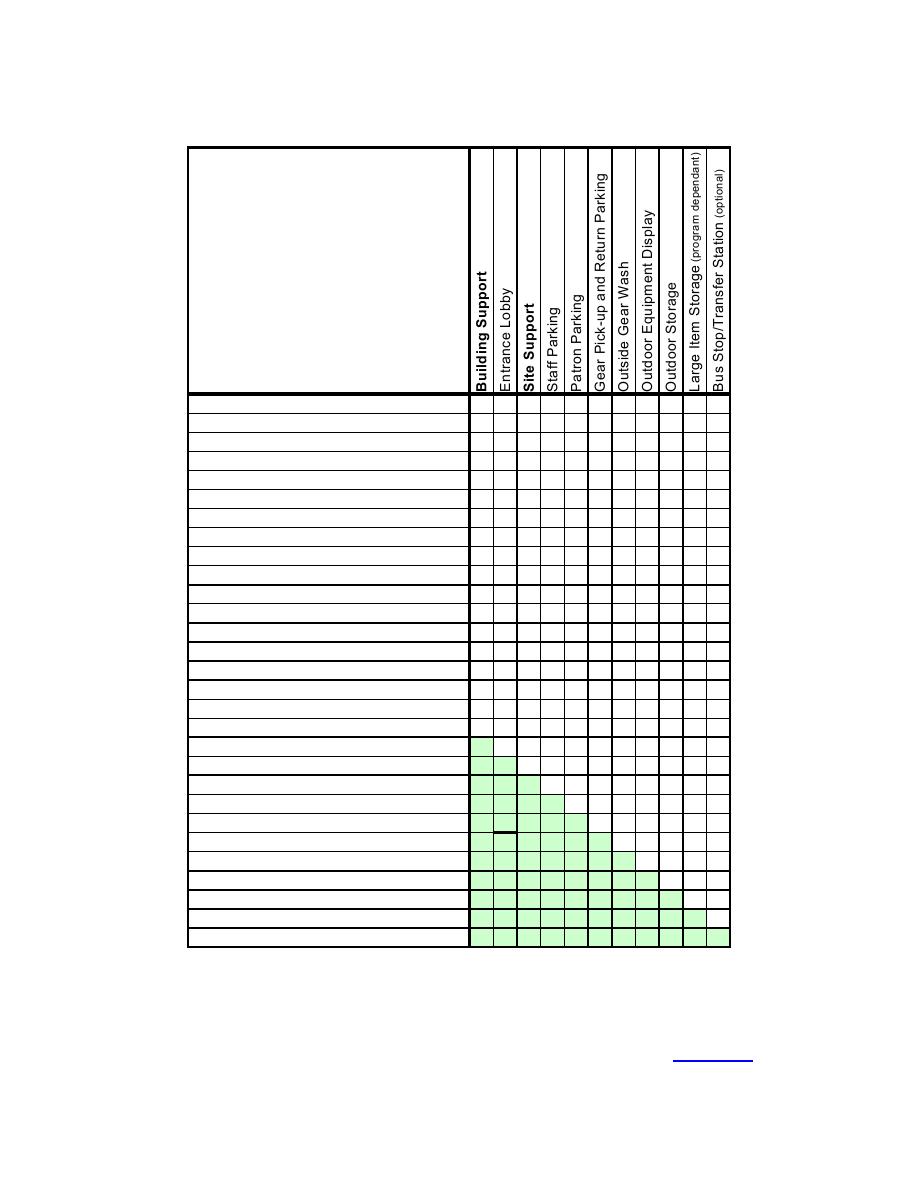
UFC 4-740-03
1 NOVEMBER 2002
TABLE 2-7.2. ADJACENCY MATRIX (continued)
Functional Spaces
Activity Area
Customer Service Area
2
2/3
Customer Dressing Rooms *
Indoor Equipment Display
2
Information Resource Area
2
Resale Area
Training Rooms/Classrooms *
Staff Offices
Inside Gear Wash
3
Equipment Repair w/ Drop-Off
1
2
2
2
In-Season Equipment Storage
3
3
3
3
Off-Season Equipment Storage
3
3
3
3
Large Item Storage (program dependant)
3
3
3
3
Indoor Interactive Feature
2
2
Activity Support
Staff Break Room
Toilets
Staff Lockers and Showers
Building Support
Entrance Lobby
2/3
1/2
2/3
Site Support
Staff Parking
Patron Parking
2/3
2
Gear Pick-up and Return Parking
3
1
1
Outside Gear Wash
3
3
3
Outdoor Equipment Display
1/2
2
3
2
Outdoor Storage
1
3
3
1
Large Item Storage (program dependant)
1
3
1
Bus Stop/Transfer Station (optional)
2/3
2
Direct physical access/adjacency
1
Direct visual access/visual control
2
Near but not necessarily adjacent
3
* Not included in RC
2-2.3
additional information on the space types and their relationships to each other.
2-12



 Previous Page
Previous Page
