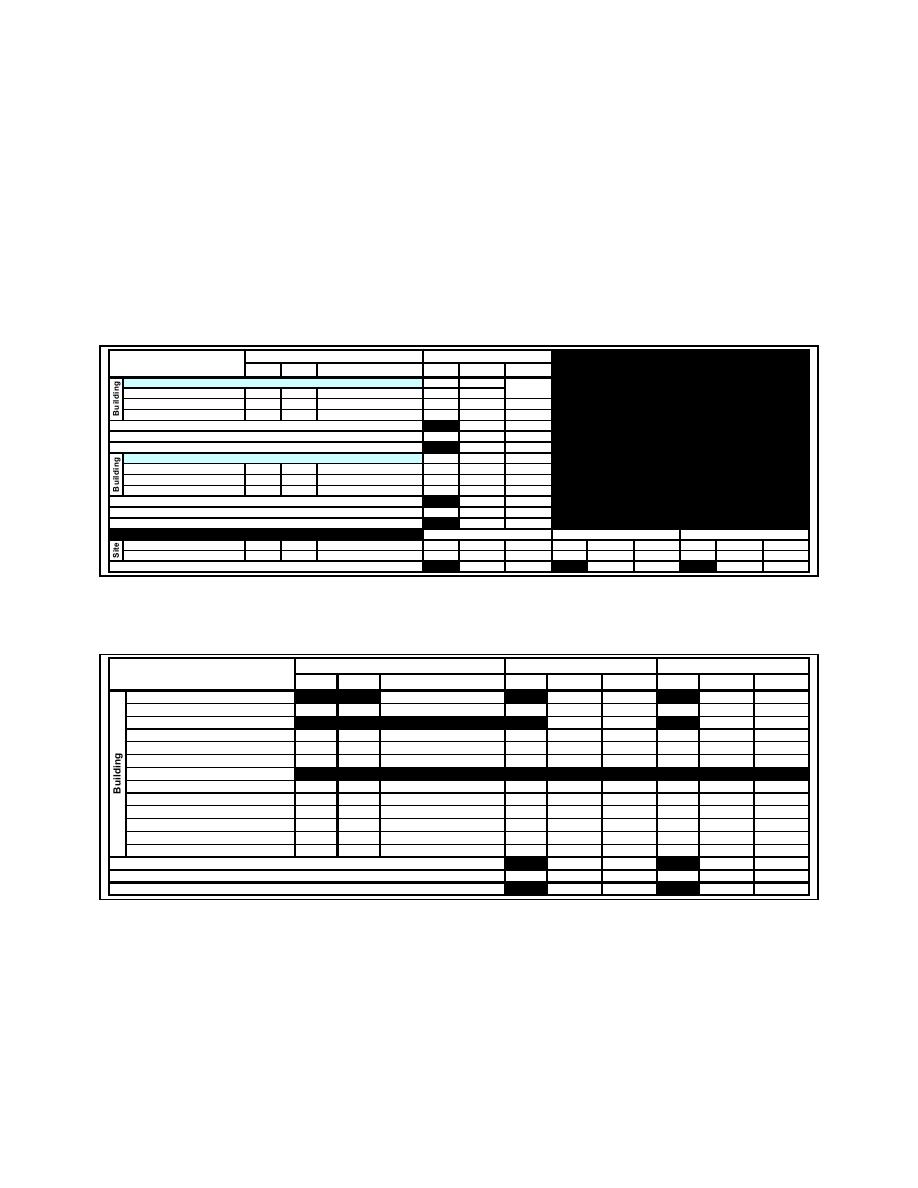
UFC 4-740-06
12 January 2006
APPENDIX B SPACE PROGRAM DATA
B-1
SPACE PROGRAM DATA.
The data in Figures B-1 through B-5 are the bases for the Space Program Interactive
Spreadsheet discussed in paragraph 2-2 and are provided here for reference only. Do
not use these tables to program a Youth Center. The Interactive Spreadsheet
combines this data in the correct manner and incorporates the necessary Service
Exceptions--which may not be apparent from these Figures.
FIGURE B-1. SAC SPACE PROGRAM DATA
0.0929
Space Allocation Standard
Single Room Standard
2
2
2
2
2
2
2
2
Functional Component
Standard
No.
No.
No.
m
m
m
m
ft.
ft.
ft.
ft.
Army/Air Force/Marine Corps SAC
Activity Room
125.42
1,350 per room (2 ratio groups)
1
125.42
1350
Storage
5.57
60
per room
1
5.57
60
SAC toilets
4.18
45
per water closet/lav.
2
8.36
90
Total Building Net Area & Support
139.35
1,500.00
Circulation and Mechanical Building Factor @
14%
19.51
210
Total Building Gross Area & Support
158.86
1,710
Navy SAC
Activity Room
97.55
1,050 per room (2 ratio groups)
1
97.55
1050
Storage
2.79
30
per room
1
2.79
30
SAC toilets
per water closet/lav.
Total Building Net Area & Support
100.33
1,080.00
Circulation and Mechanical Building Factor @
14%
14.05
151
Total Building Gross Area & Support
114.38
1,231
One OAA
Two OAA
Three OAA
Outdoor Activity Area (OAA)
348.38
3,750 per OAA
1
348.38
3,750
2
696.75
7,500
3
1,045.13
11,250
Storage for Outdoor Equip.
7.43
80
per room
1
7.43
80
1
7.43
80
2
14.86
160
Total Site Support
355.81
3,830.00
704.18
7,580.00
1,059.99 11,410.00
FIGURE B-2.1. YOUTH SPACE PROGRAM DATA A (up to 90)
0.0929
Space Allocation Standard
Up to 60 Youth
61 to 90 Youth
2
ft.2
m2
ft.2
m2
ft.2
Standard
No.
No.
Functional Component
m
Commons
sum of below + 10% factor
59.88
644.60
108.32
1166.00
3
1
32.52
350
2
65.03
700
Game Area
32.52
350
per rec unit
Snack Bar
7.43
80
9.29
100
Eating Area
1.11
12
per youth
8
8.92
96
15
16.72
180
Snack Bar storage
1.86
20
per storage area
1
1.86
20
2
3.72
40
1
1.86
20
per machine
2
3.72
40
2
3.72
40
Vending Area
Shared Spaces
General or Special Activity Room
97.55
1,050 per room
1
97.55
1050
2
195.09
2,100
Activity Room Storage
5.57
60
per room
1
5.57
60
2
11.15
120
Activity Room Storage (Navy)
2.79
30
per room
1
2.79
30
2
5.57
60
2
48.77
525 per room
1
48.77
525
1
48.77
525
Homework/Computer Room
Youth Toilets
4.18
45
per water closet/lav.
2
8.36
90
4
16.72
180
General Storage
7.43
80
per storage room
1
7.43
80
1
7.43
80
Total Building Net Area & Support
230
2,480
393
4,231
Circulation and Mechanical Building Factor @
14%
32.25
347
14%
55.03
592
Total Building Gross Area & Support
262.60
2,827
448.09
4,823
1
Navy does not permit Vending.
2
Navy and Marine Corps provide a Computer Room and accommodate the homework function in the
Activity Rooms. The Air Force combines the Homework function with the Computer Room. The Army
provides a separate, dedicated Homework Room in the 61 to 90 Youth category.
3
"Rec. Unit" equals the area of a standard gaming table (such a pool or foosball) and space around it that
is required to play.
65



 Previous Page
Previous Page
